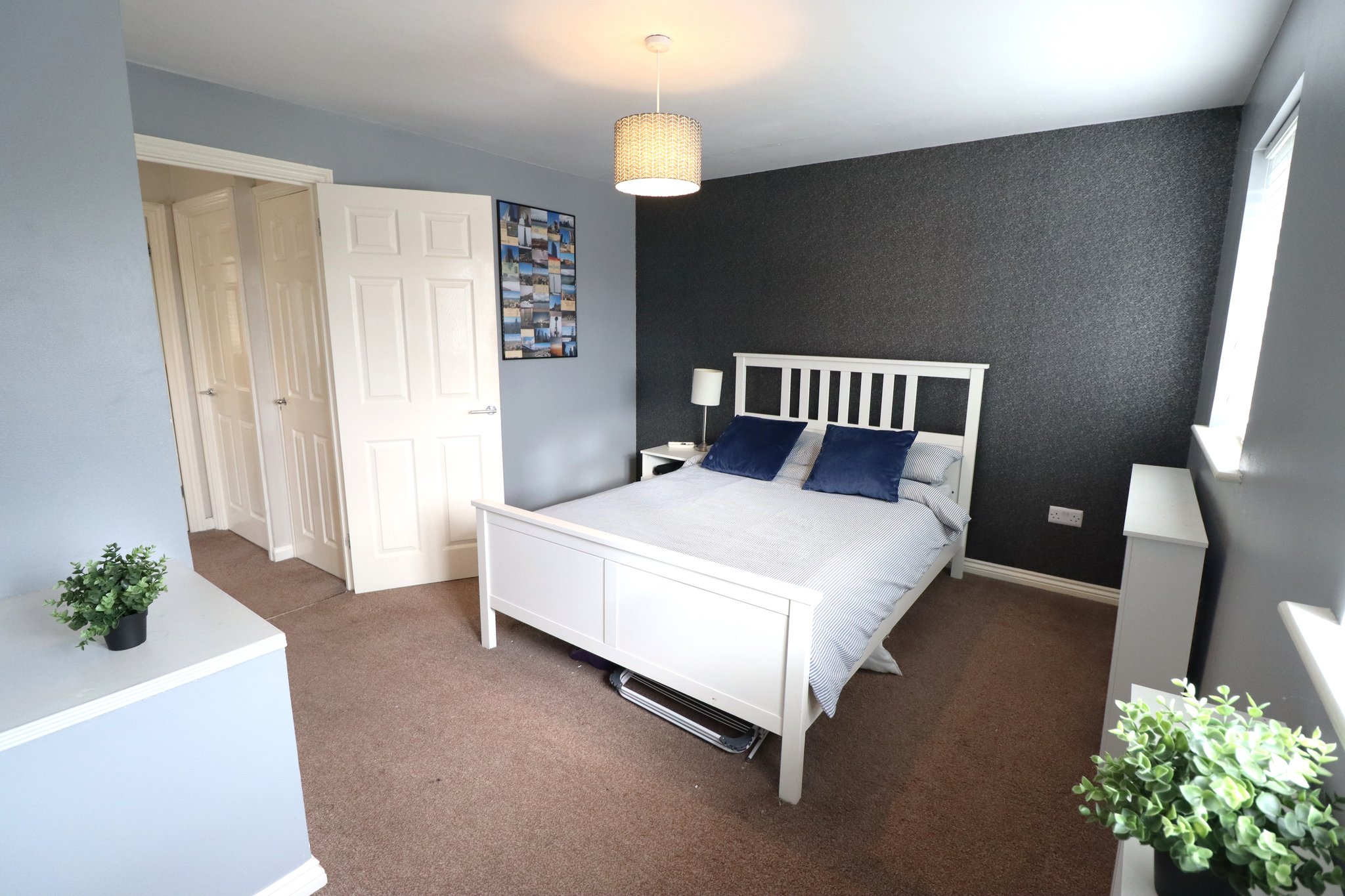Polstead Close, Rayleigh
£325,000
***NO ONWARD CHAIN*** IDEAL HOME FOR FIRST TIME BUYERS *** DOWNSIZING *** INVESTMENT OPPORTUNITY ***
Elliott and Smith welcome you to view this immaculately presented TWO DOUBLE BEDROOM end of terrace home, perfectly located on the ever popular Little Wheatley. Renowned for its lovely and quiet neighbourhood, within Glebe and Sweyne school catchments and 0.7 mile from Rayleigh Mainline Station. The property also benefits from a driveway offering off-street parking to the rear for 2 vehicles. The property also boasts double glazing throughout and gas central heating, along with ample storage space and is ready to move straight in. Please contact us now to arrange your viewing.
About this property.
BRIEF DESCRIPTION
***NO ONWARD CHAIN*** IDEAL HOME FOR FIRST TIME BUYERS *** DOWNSIZING *** INVESTMENT OPPORTUNITY ***
Elliott and Smith welcome you to view this immaculately presented TWO DOUBLE BEDROOM end of terrace home, perfectly located on the ever popular Little Wheatley. Renowned for its lovely and quiet neighbourhood, within Glebe and Sweyne school catchments and 0.7 mile from Rayleigh Mainline Station. The property also benefits from a driveway offering off-street parking to the rear for 2 vehicles. The property also boasts double glazing throughout and gas central heating, along with ample storage space and is ready to move straight in.
ENTRANCE HALL
Accessed via solid timber door under a canopy porch, leading through to hallway. Radiator; Power points; Telephone point; Fuse Board; UPVC double glazed window to side aspect; Stairs to first floor accommodation.
LIVING ROOM
10' 3" x 14' 9" (3.12m x 4.50m)
Lovely spacious and bright living space benefitting from: UPVC double glazed window to front aspect; Carpeted flooring;
Double radiator; Coved ceiling; Power points; Thermostat; Ceiling Light Fitting; Door leading through to kitchen/dining.
KITCHEN/DINER
13' 4" x 8' 11" (4.06m x 2.72m)
Spacious, light and bright kitchen/dining room boasting a range of fitted units. Roll-top work surfaces; Stainless steel one & half bowl sink and drainer unit with stainless steel mixer tap; Tiled splash backs; Integrated appliances to include: Double electric oven; Four ring electric hob; Extractor hood; Fridge/freezer. Space and plumbing for washing machine & dishwasher. Wall-mounted boiler installed in 2020; Power points; Part tiled walls; Spot lights; Ample space for dining table & chairs; Radiator; Laminate flooring; Door leading to walk-in under stairs storage with power; Temperature control; UPVC double glazed windows to rear aspect overlooking rear garden; Double glazed door with decorative panel inset opening to rear garden.
STAIRS TO FIRST FLOOR LANDING
UPVC double glazed windows to side aspect; Power point; Loft access with pull down ladder leading up to insulated and part-boarded loft; Built-in airing cupboard housing hot water tank and ample storage. Doors to:-
BEDROOM ONE
13' 5" x 11' 0" (4.09m x 3.35m)
Spacious double bedroom to front aspect. Carpeted flooring, Radiator covers to two radiators; Power points; UPCV double glazed windows to front; Ceiling light fitting;
BEDROOM TWO
12' 1" x 7' 4" (3.68m x 2.24m)
A good sized second double bedroom with UPVC double glazed window to rear aspect, overlooking the garden. Double built-in robes; Carpeted flooring; Power points; Ceiling light fitting.
BATHROOM
6' 7" x 5' 9" (2.01m x 1.75m) Three piece modern white suite comprising of: Low level WC; Bath with stainless steel taps; Wall mounted stainless steel electric shower with central temperature controls; Glass Swing shower screen; Attractive Hand Wash Bowl sitting on a granite base with stainless steel mixer tap; Tiled splash backs; Part tiled walls.; Ceiling spotlights; Heated towel rail; UPVC double glazed obscured windows to rear aspect.
REAR GARDEN
Low maintenance rear garden measuring approximately 40ft. Block paved patio area; Ample space for garden table and
chairs, perfect for entertaining; Fence panels to one side, brick wall to facing side; Access via timber side gate; Separate bin storage area to side of property; External lighting; External Tap.
PARKING
The property benefits from a driveway offering off-street parking to the rear, for two vehicles.
ROCHFORD COUNCIL TAX
BAND C.






































