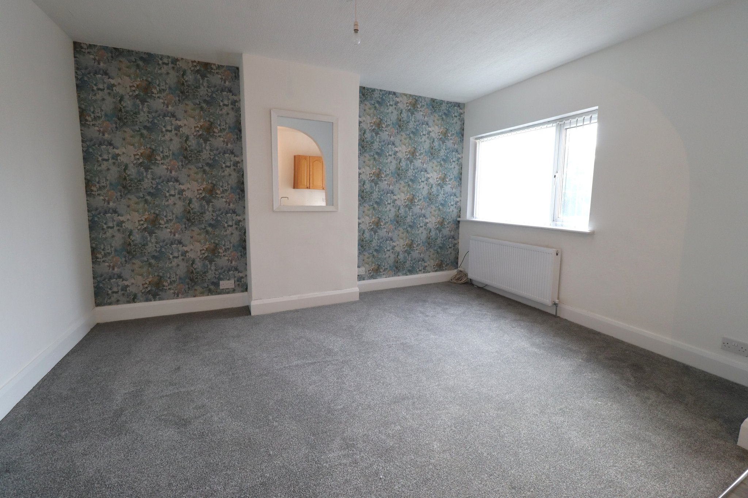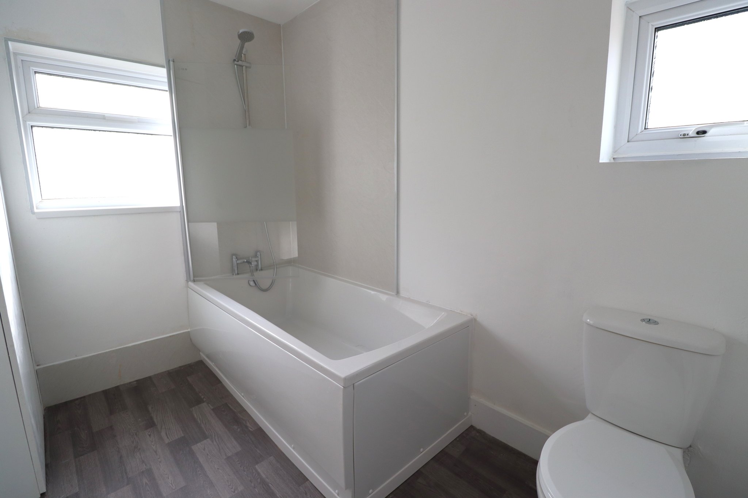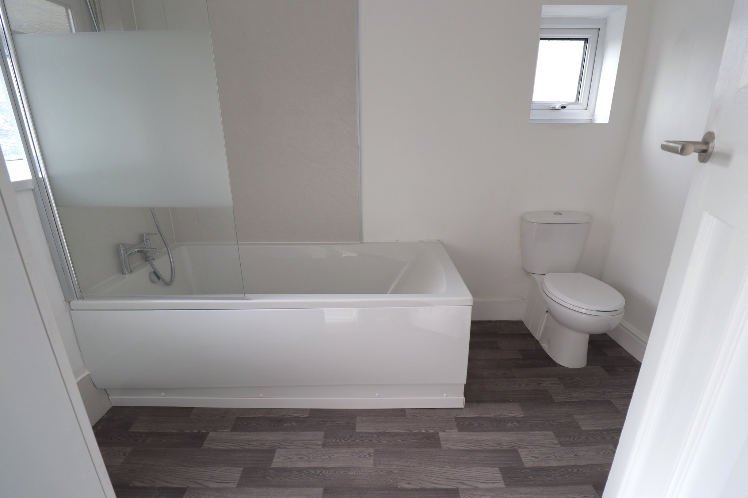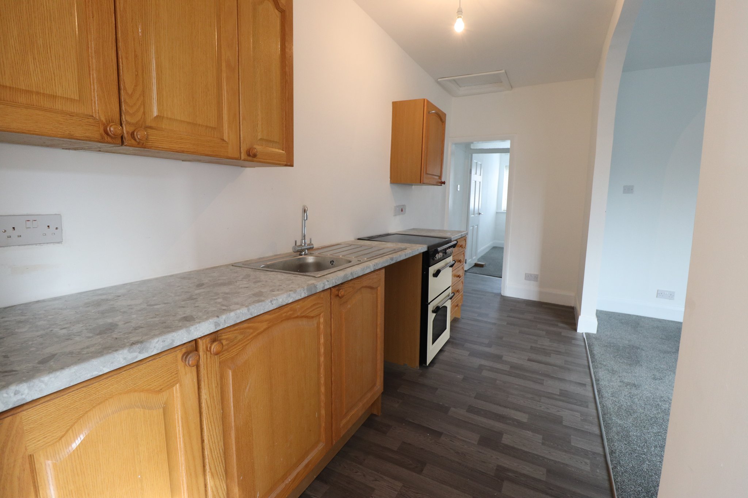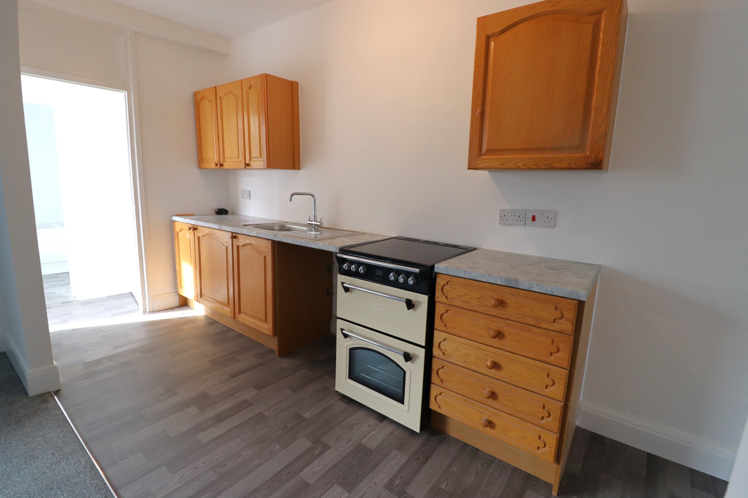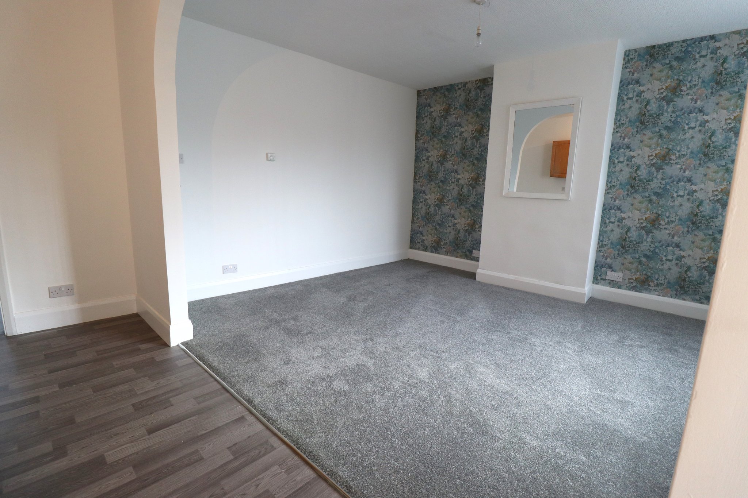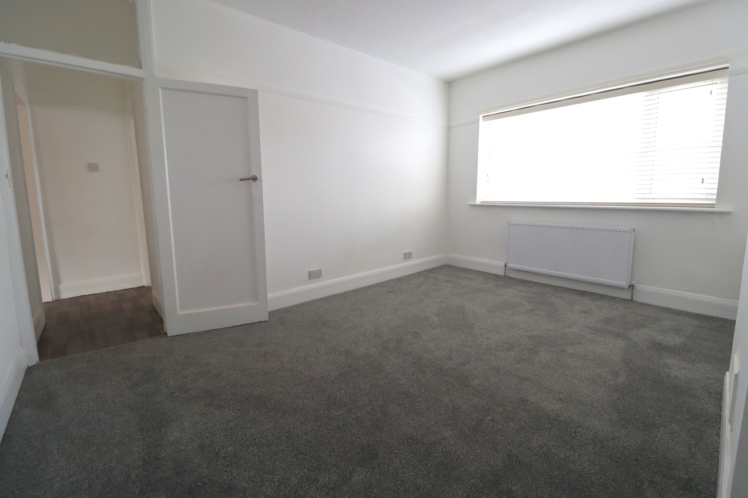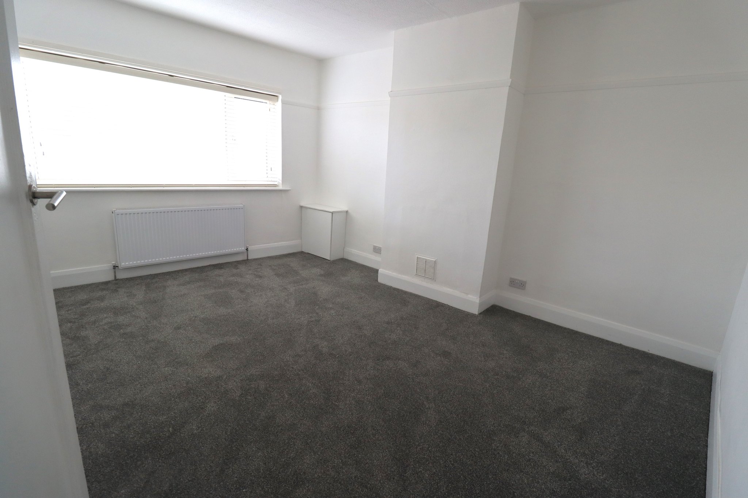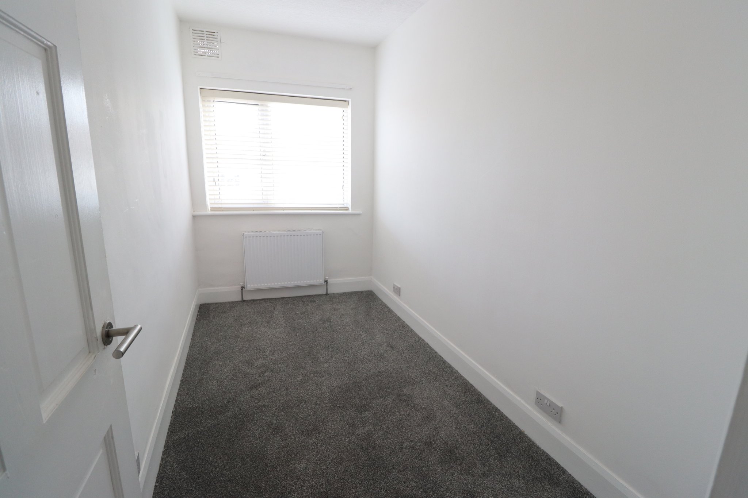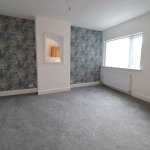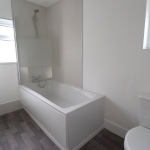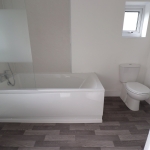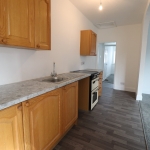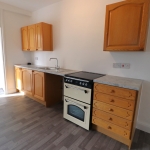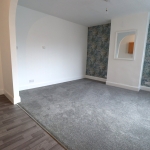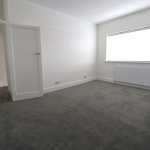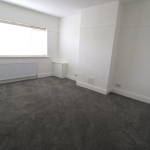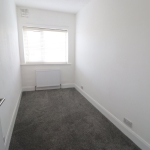Eastwood Road, Rayleigh
£1,200 pcm
ELECTRICITY BILLS INCLUDED* – Located within a very short walk to High Street, Train Station & King Georges Park is this 2 bed renovated 1st floor maisonette. The property is fully double glazed & has had a RECENTLY INSTALLED COMBI’ BOILER along with décor & recently fitted floor coverings throughout. The kitchen comes with a freestanding cooker & space for your own washing machine & fridge freezer. With a good sized living room and three piece bathroom this property offers well proportioned accommodation and is available early May
About this property.
EXTERNAL STAIRCASE TO FRONT DOOR
Accessed via the rear of Courts Florists - staircase to first floor with UPVC entrance door to inner hallway.
INNER HALLWAY
6' 11" x 2' 11" (2.11m x 0.89m) Built-in storage cupboard. Newly laid vinyl flooring. Door opening to bathroom and access through to kitchen and remainder of accommodation.
KITCHEN AREA
15' 1" x 5' 5" (4.60m x 1.65m) Kitchen comprises; Wall mounted and base level kitchen cupboards and drawers, rolled edge work top incorporating a stainless steel sink unit with mixer tap and drainer, Free-standing electric oven (to remain), under counter space and plumbing for washing machine and space for free-standing fridge-freezer. Newly laid vinyl flooring. Large arched opening to living room.
LIVING ROOM
14' 7" x 11' 9" (4.45m x 3.58m) UPVC double glazed window to rear aspect. Wall mounted panelled radiator. Newly laid carpet throughout.
INNER LOBBY
From kitchen area providing access to both bedrooms.
BEDROOM ONE
14' 9" x 11' 4" (4.50m x 3.45m) UPVC double glazed window to front aspect. Wall mounted panelled radiator. Newly laid carpet throughout.
BEDROOM TWO
11' 8" x 6' 0" (3.56m x 1.83m) UPVC double glazed window to front aspect. Wall mounted panelled radiator and newly laid carpet throughout.
BATHROOM
9' 1" x 6' 11" (2.77m x 2.11m) UPVC obscure double glazed windows to rear and side aspects. Suite comprises; panelled bath with shower over and glass pivoting shower screen. Wash basin with mixer tap and close coupled WC. Newly laid vinyl flooring. Wall mounted heated towel rail. Built in cupboard housing newly installed combi' boiler.
ADDITIONAL INFOMRATION
Council tax band = A (Rochford District Council).
Electricity costs included within the monthly rent (Subject to review every six months). Tenant responsible for cost of their own gas usage.
Newly installed combi' boiler.
The maisonette is accessed via the rear of the row of shops via an external staircase rising to the entrance door. There is external motion sensor security lighting to aid access for the stairs.

