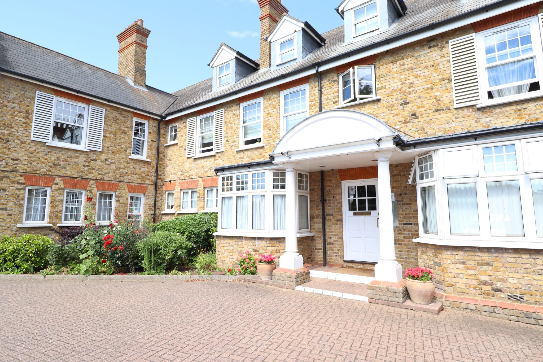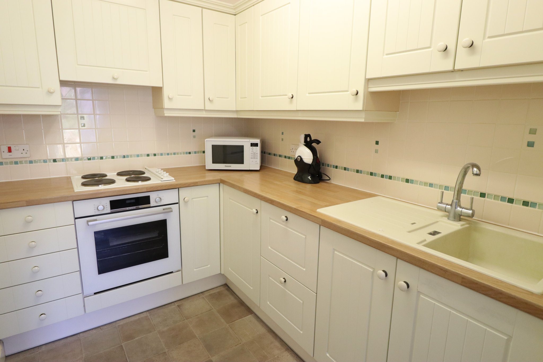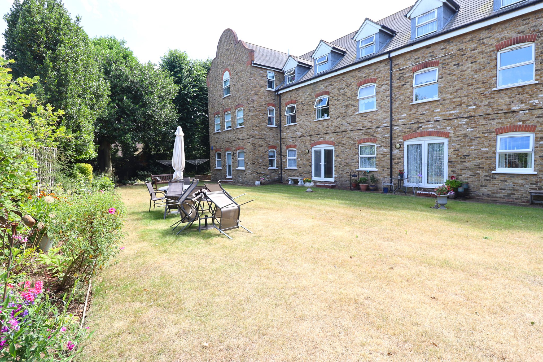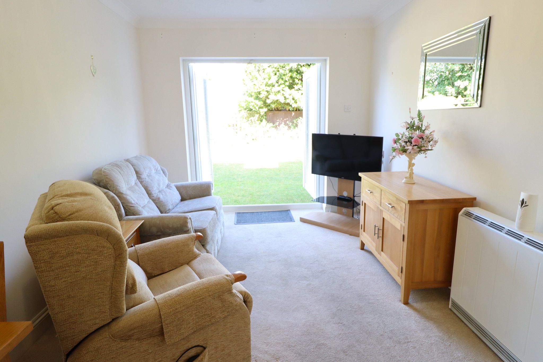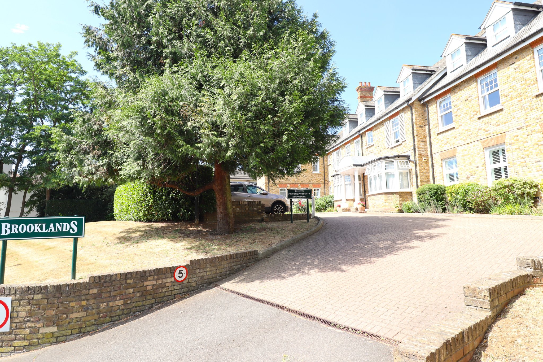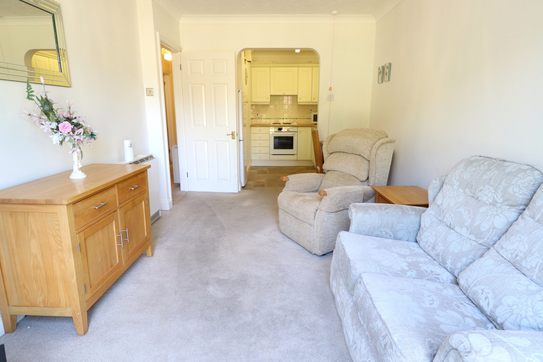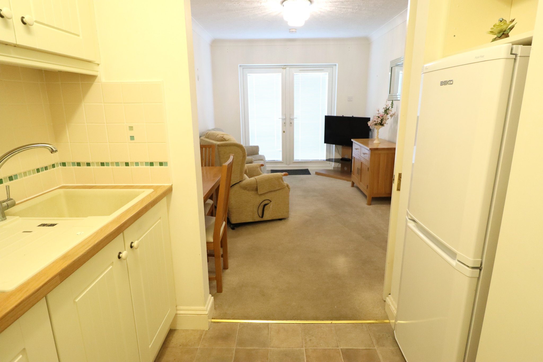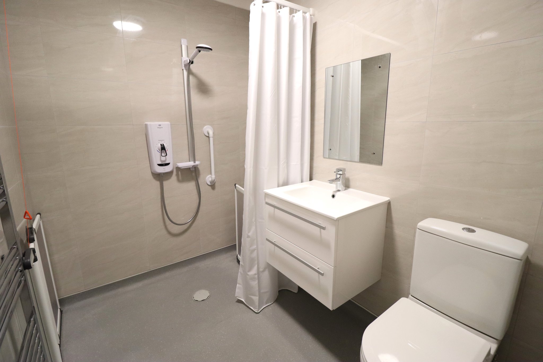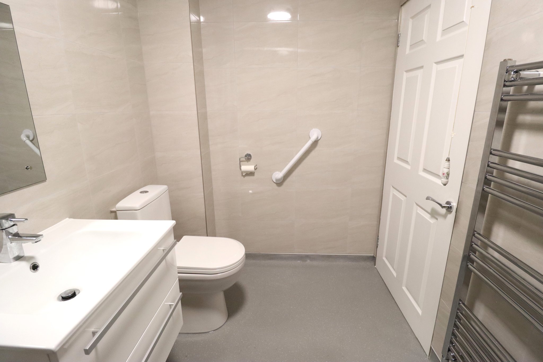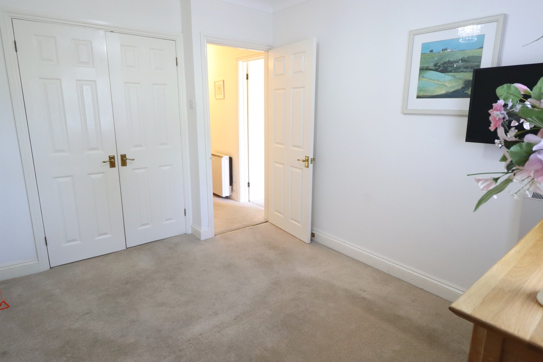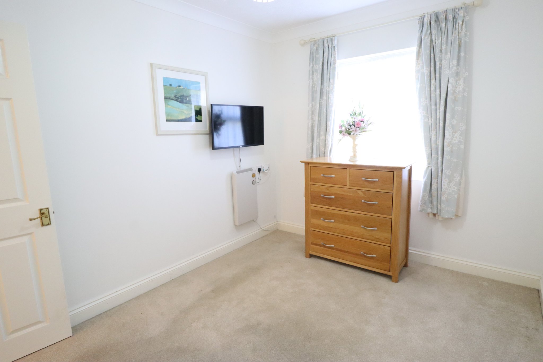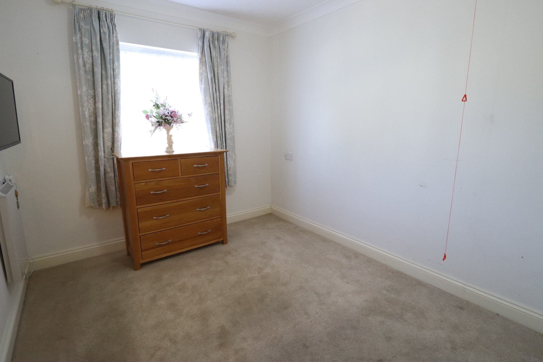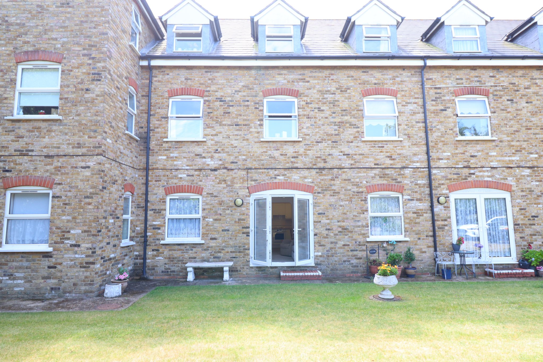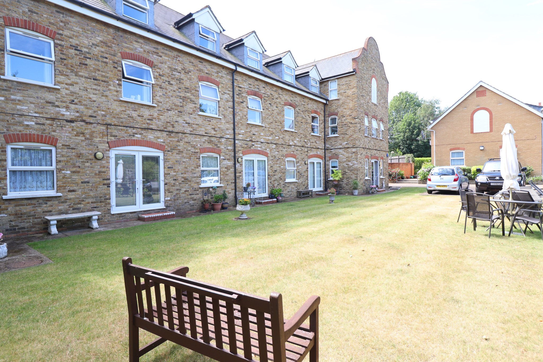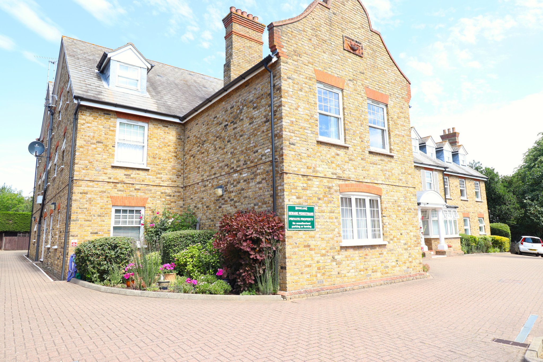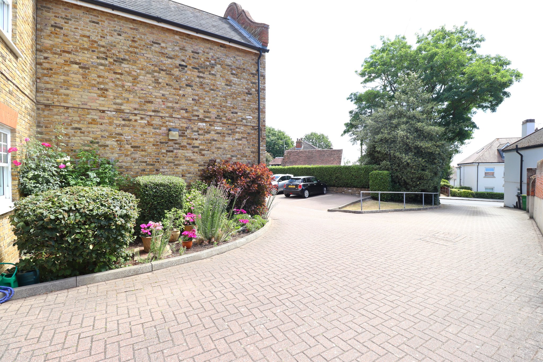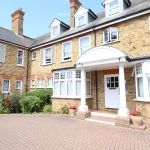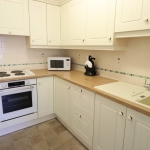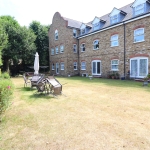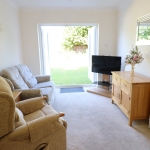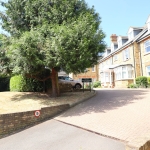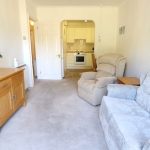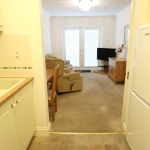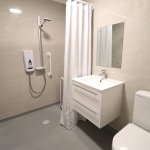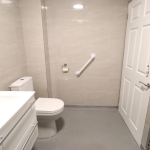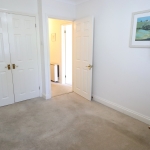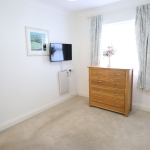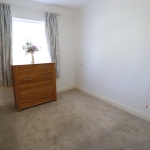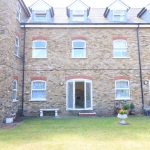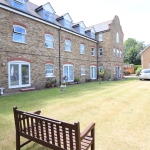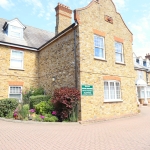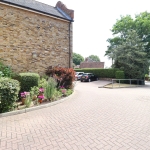Hockley Road, Rayleigh
£165,000
*** NO ONWARD CHAIN ***
Elliott and Smith warmly welcome you to view this delightful ONE-BED GROUND FLOOR APARTMENT, with LIVING ROOM DOORS OPENING TO WEST-FACING COMMUNAL GARDENS, in the highly sought-after BROOKLANDS. complex for the over 55s. An impressive and attractive complex, offering superb community living and benefits from: Guest Suite; Non-Allocated Parking; On-Site Manager; Laundry Room; Two Communal Lounges, and BEAUTIFUL GARDENS. Brooklands is located just a few minutes from Rayleigh High Street.
A must-view property, please contact us today, to arrange your viewing.
About this property.
PROPERTY INFORMATION
Attractive frontage with resident and visitor parking to front and rear. Main entrance is located at the front of the block with security entry telecom system leading into reception lobby with access to the guest suite and Managers office.
HALLWAY
12' 2" x 3' 1" (3.71m x 0.94m) Carpeted Flooring; Ceiling Light Fitting; Intercom Entry System.
Storage Cupboard measuring 5 ft 9 ins x 2 ft 3 ins. Doors to: Shower Room, Living Room, Bedroom.
LIVING/DINING ROOM
13' 7" x 9' 3" (4.14m x 2.82m) A beautiful light and bright living room boasting: French Doors leading to Communal Gardens: Carpeted Flooring: Modern Dimplex Storage Heater; Ceiling Light Fittings.
KITCHEN
8' 7" x 6' 3" (2.62m x 1.91m) Fitted Kitchen: Base and Wall Units with Ambient Under-Cabinet Lighting; Integrated Electric Oven and Hob; Extractor Fan; Blanko Sink; Mixter Tap; Tiled Splashbacks; Wall-Mounted Electric Heater; Lino Flooring.
SHOWER ROOM
8' 2" x 5' 8" (2.49m x 1.73m) NEWLY INSTALLED wet room comprising of: Large Shower Area with Shower Curtain; 2-Drawer Vanity Unit; Mixer Tap to Basin; WC; Wall-Mounted Towel Radiator; Wall-Mounted Mirror; Non-Slip Lino Flooring; Fully Tiled Walls; Ceiling Light Fitting; Extractor Fan.
BEDROOM
11' 4" x 8' 8" (3.45m x 2.64m) Spacious double bedroom with beautiful garden views. Double Built-in-Robes; Double-Glazed Window; Carpeted Flooring; Ceiling Light Fitting.
ADDITIONAL INFORMATION
LEASE TERM REMAINING 72 YEARS
ON-SITE MANAGER
LAUNDRY ROOM
RESIDENTS LOUNGE
GUEST SUITE AVAILABLE
RESIDENT & VISITOR PARKING
COUNCIL TAX BAND B
GROUND RENT APPROX. £100 PER ANNUM
SERVICE CHARGES APPROX. £2,500 PER ANNUM

