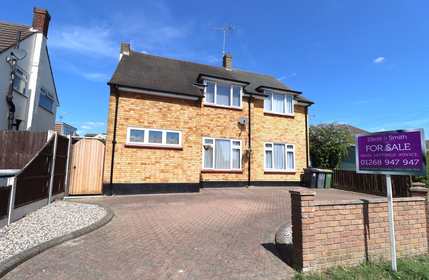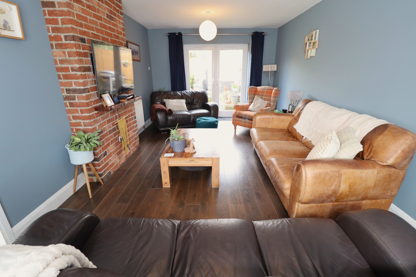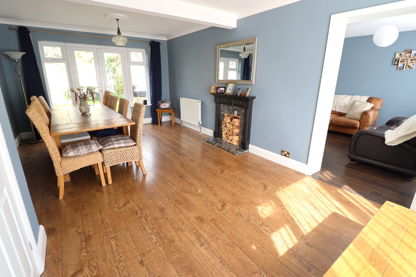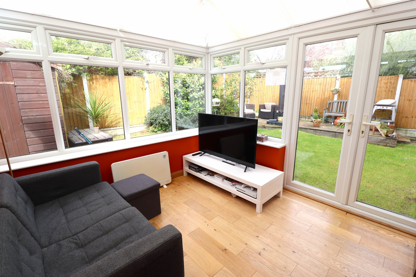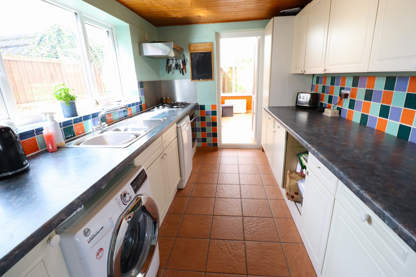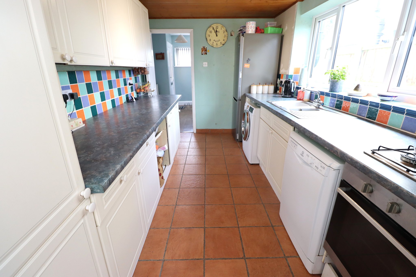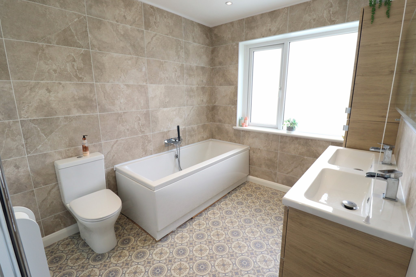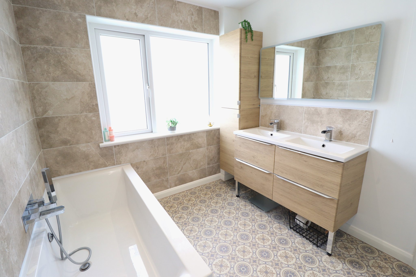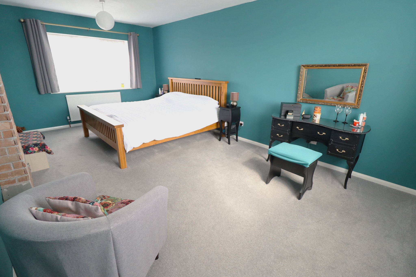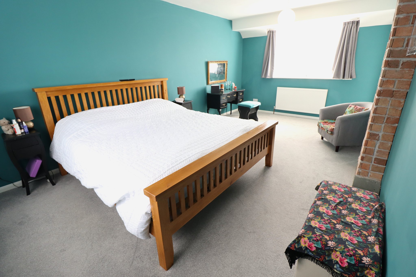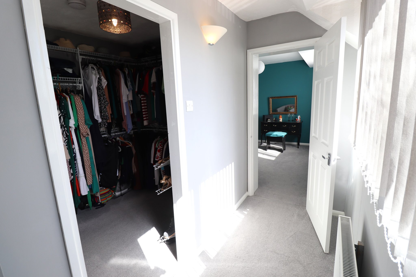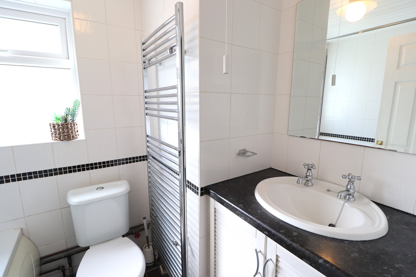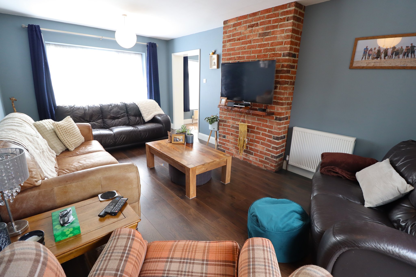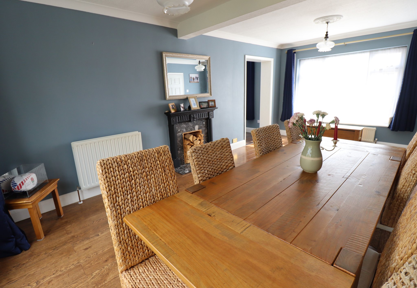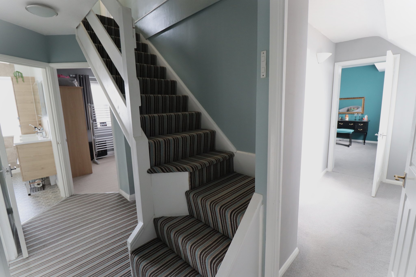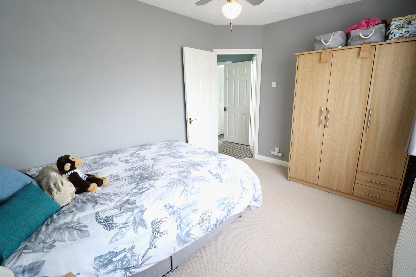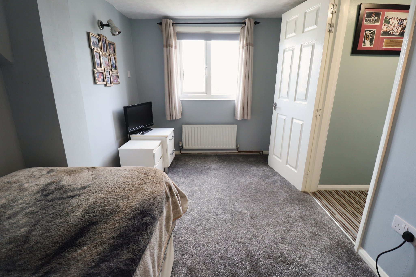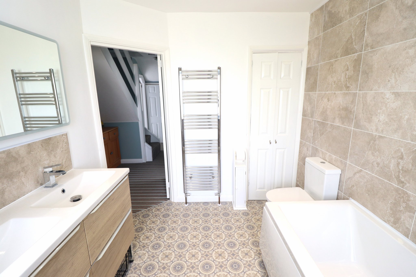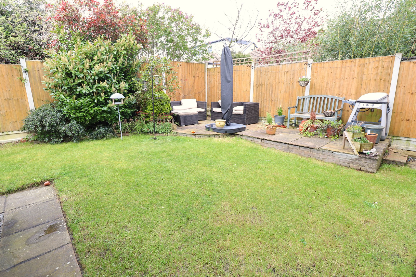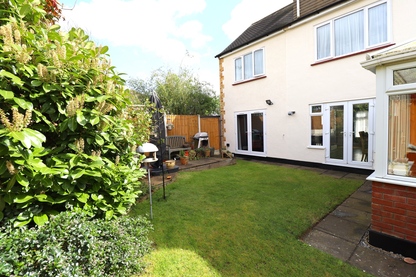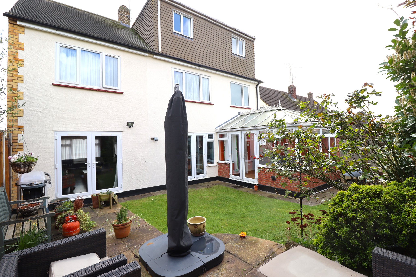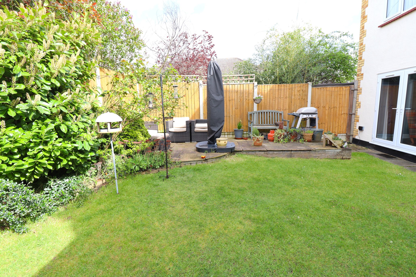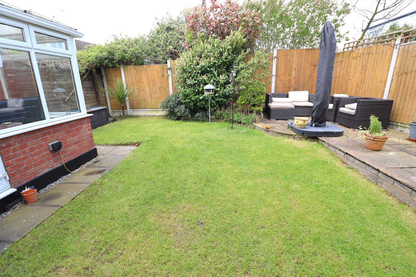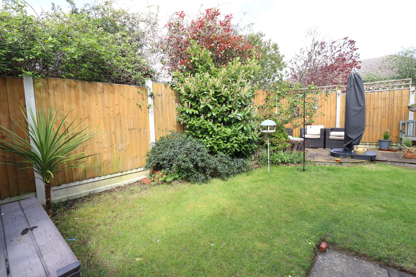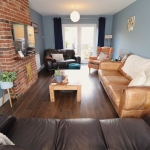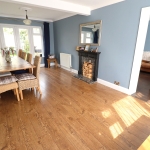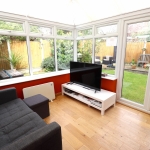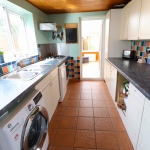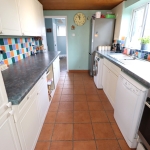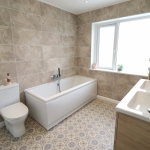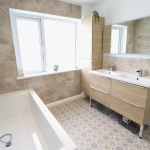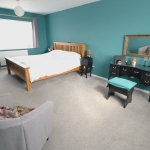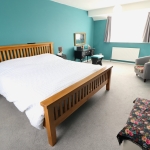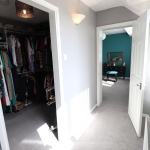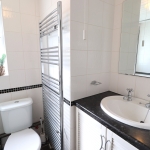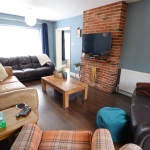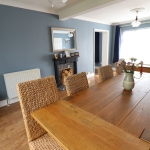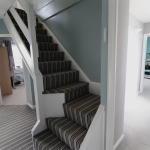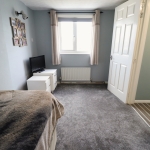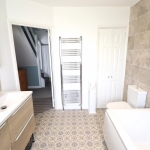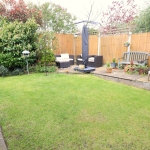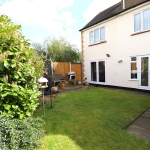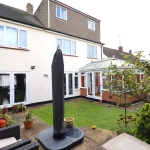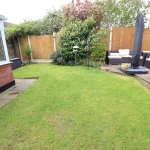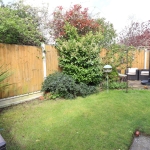Winbrook Road, Rayleigh
£525,000
*** OUTSTANDING! DETACHED FAMILY HOME WITH 3 BATHROOMS, CONSERVATORY, 2 RECEPTION ROOMS & MOVE-IN-READY CONDITION *** This impressive property is not one to miss! Meeting most family requirements, this stunning and spacious property is inviting you to embrace this as your new family home. Exquisitely presented, this property is ready for you to simply unpack, sit back and relax. PLEASE CONTACT US TODAY, TO ARRANGE YOUR VIEWING.
About this property.
LOCATION
Excellent location being only one mile from Rayleigh High Street and Train Station. Two minutes to Wyburns Primary School and five minutes to Fitzwimarc Secondary School. Five miles to Southend Airport and Southend Hospital.
FRONT OF PROPERTY AND REAR GARDEN
Multi-vehicle block paved driveway, with electric car charging point to side aspect. Rear access via timber gate.
Entertain al fresco in the beautiful garden and paved patio area. Fully fenced offering absolute peace and privacy. Lovely low maintenance lawn with plants and shrubs.
ENTRANCE HALLWAY
Welcoming and spacious hallway setting the scene for this fabulous family home. Warm timber flooring; Under-Stairs Storage Cupboard; Entry to: Cloakroom; Kitchen; Conservatory; Dining Room; Living Room.
CLOAKROOM
White low level WC; Hand basin; Tiles to Walls and Floor; Double Glazed Window to Side Aspect.
KITCHEN
11' 10" x 8' 6" (3.61m x 2.59m) Large windows allowing for plenty of natural light to permeate through this spacious fitted kitchen comprising of: Terracotta Tiling to Floor; Ample Wall and Base Units; Integrated Electric Oven; Integrated Gas Hob and Extractor Fan; Mixer Tap to Stainless Steel Sink and Drainer; Rolled Edge Worktops; Tiled Splash-backs; Space for: Washing Machine; Dishwasher; Fridge Freezer. Double Glazed Window to side and Double Glazed Door to Conservatory.
DINING ROOM
20' 8" x 11' 6" (6.30m x 3.51m) Absolutely stunning and elegant dining room! All your family will enjoy Christmas dinners and birthday parties in this gorgeous social and entertaining dining room. Plenty of space for your family and friends to enjoy being together. The room is adorned with; Character Feature Fireplace; Timber Flooring; French Doors Opening to the Beautiful Rear Garden.
LIVING ROOM
20' 8" x 11' 2" (6.30m x 3.40m) Considering the size of this fabulous and spacious living room, you receive a lovely warm and cosy feel to this room, perfect for unwinding and relaxing. Warm Timber Flooring Throughout; Feature Brick Wall.; French Doors to Rear Garden.
CONSERVATORY
11' 10" x 8' 6" (3.61m x 2.59m) Large double glazed windows and French doors surround the conservatory with uninterrupted views of the rear garden. Versatile space to suit your individual requirements, whether it be a: Home Office; Sun Room; Play Room; Games Room/Media Room. This is a perfect addition to this remarkable home.
FIRST FLOOR HALLWAY
Upon viewing this property, the impressive ground floor space has already won you over and when you approach the first floor, you will be wowed at how much more space this property offers. The first floor comprises of: Two Bathrooms; Main Bedroom; Large Dressing Room; Bedroom Two; Stairs to Second Floor.
BEDROOM ONE & WALK-IN-ROBE/DRESSING ROOM
19' 4" x 11' 2" (5.89m x 3.40m) Bedroom
8' 2" x 6' 11" (2.49m x 2.11m) Walk-in-Robe/Dressing Room
Sophisticated and graceful, this large bedroom suite boasts: Dual Aspect Windows allowing plenty of fresh air and natural light to flow through; Carpeted Flooring. This sizeable double bedroom boasts: Carpeted Walk-in Robe Fitted with Hanging Rails and Storage Area.
BEDROOM TWO
11' 10" x 8' 6" (3.61m x 2.59m) Spacious, Rear Aspect, Carpeted, Double Bedroom. Master bedrooms are rarely of this size so you really are spoilt for choice!
MAIN BATHROOM
8' 10" x 7' 7" (2.69m x 2.31m) 'Space' is the key word throughout this property and this bathroom is no exception! Boasting: Double Vanity Unit with Drawers; Two Basins; Mixer Taps; Panelled Bath; Waterfall Mixer Tap and Hand Held Shower Attachment to Bath; Fitted Storage Boiler Cupboard; Chrome Towel Radiator; Meditteranean Inspired Flooring; Tiles to Walls
SECOND BATHROOM
7' 3" x 5' 7" (2.21m x 1.70m) Every house should have two bathrooms! The second bathroom's three-piece suite comprises of: Fitted Vanity with Inset Basin; Hot and Cold Taps; WC; Panelled Bath; Electric Shower; Shower Screen; Heated Towel Rail; Tiles to Wall and Floor.
SECOND FLOOR BEDROOMS THREE AND FOUR
13' 1" x 7' 7" (3.99m x 2.31m) Bedroom Three
13' 1" x 7' 7" (3.99m x 2.31m) Bedroom Four
Two double bedrooms accommodate the second floor and both rooms boast: Large Built-in-Cupboards; Storage to Eaves; Carpeted Flooring.
ROCHFORD COUNCIL
BAND D

