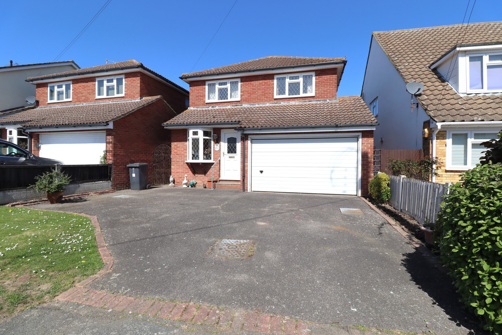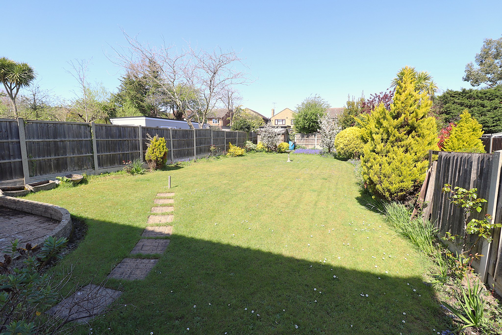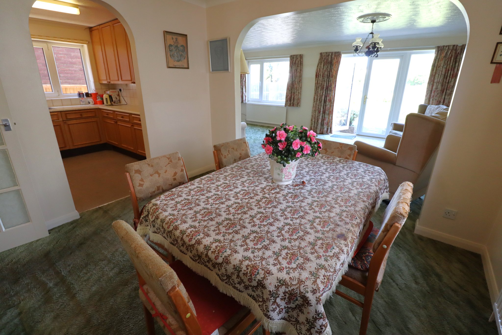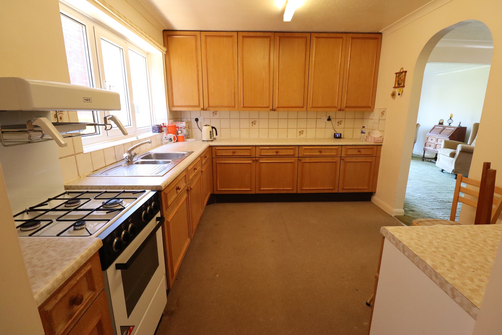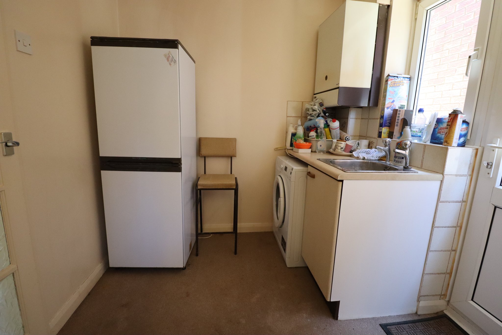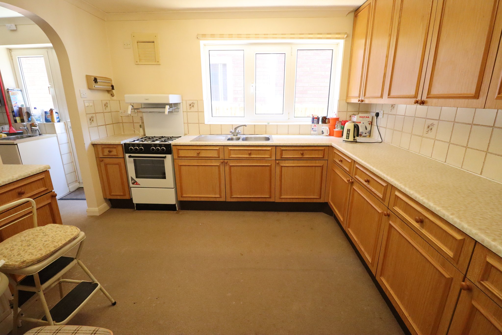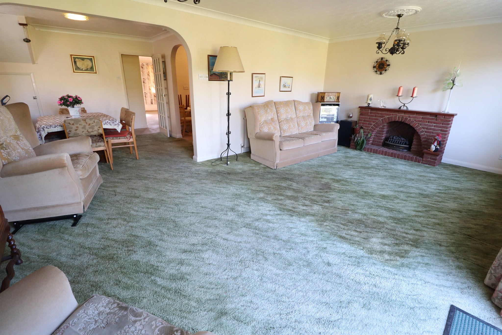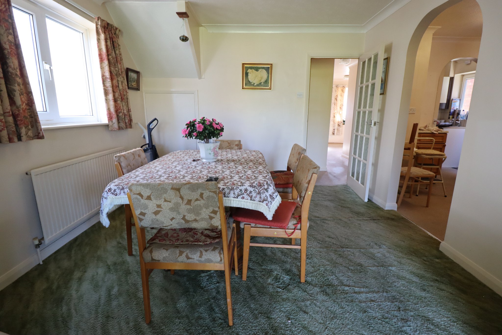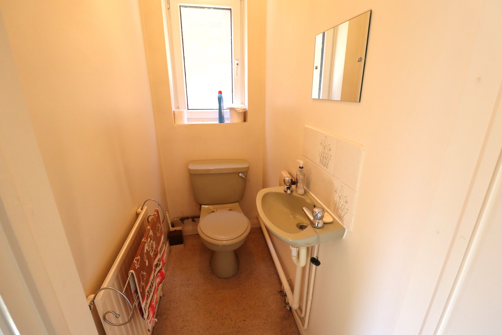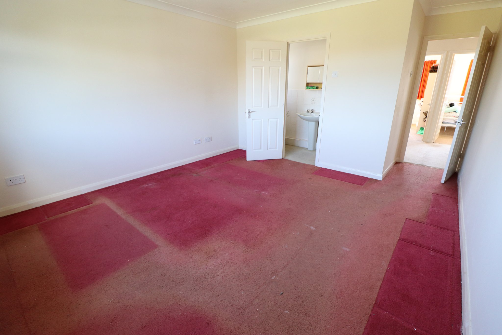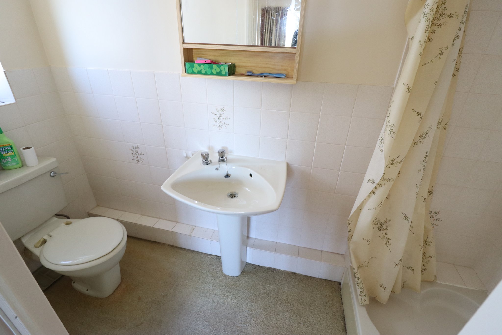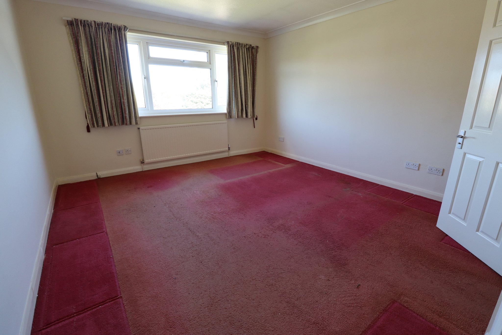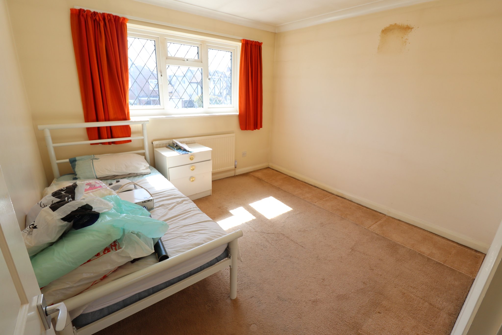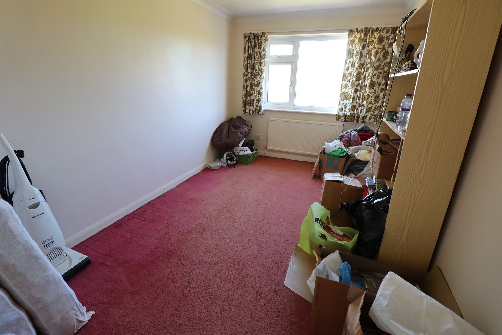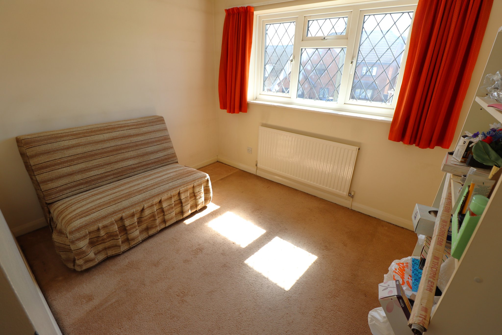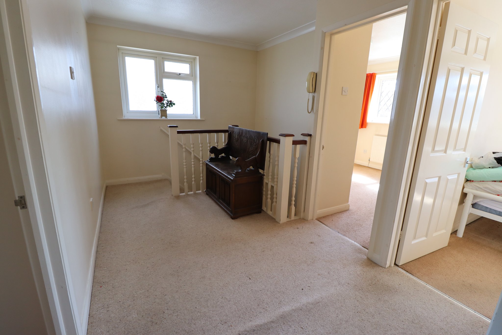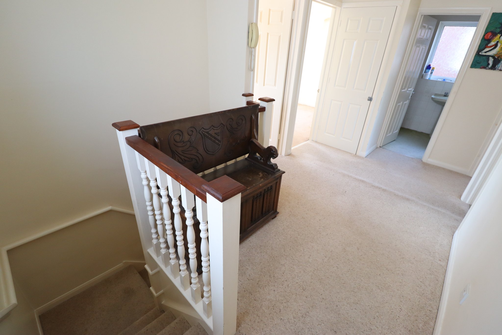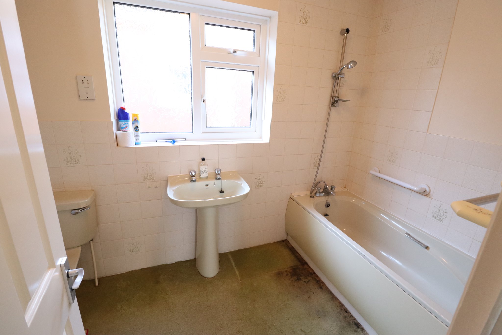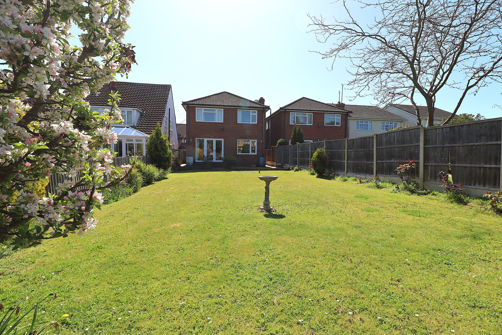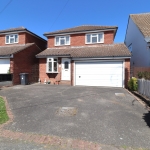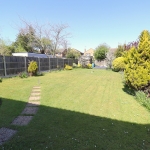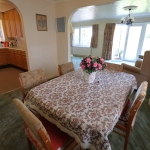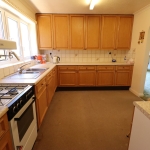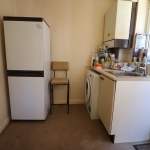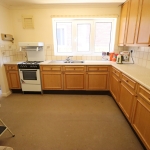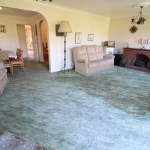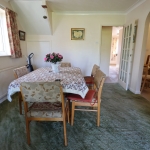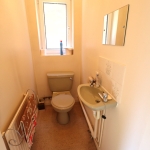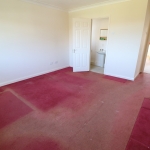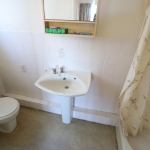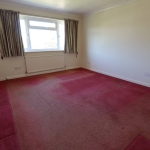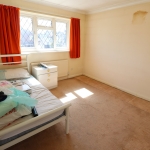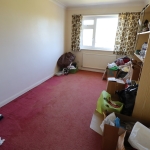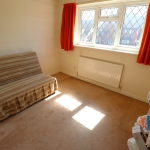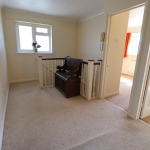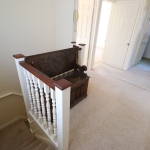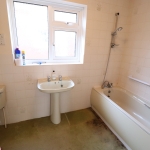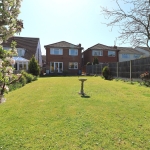York Road, Rochford
£500,000
LOOKING FOR YOUR FOREVER FAMILY HOME? – This property is brought to the market with no onward chain! Offering SPACIOUS ACCOMMODATION THROUGHOUT, with 2 RECEPTION ROOMS, good sized kitchen, UTILITY ROOM, ground floor WC & EN-SUITE TO MASTER. The property has a generous garden approx. 80FT & a DOUBLE GARAGE & DRIVEWAY. The property is fully double glazed & offers huge potential within. Guide Price £500,000 – £525,000.
About this property.
FRONTAGE
Approached via a drop kerb to driveway for 2/3 vehicles and small lawn area. Fenced boundaries and garden gate. Access to garage via up & over door.
ENTRANCE
Via UPVC double glazed lead light entrance door into hallway.
HALLWAY
16' 9" maximum x 10' 6" maximum - narrowing to 3'1''. UPVC double glazed feature lead light bay window to front. Coved ceiling with two ceiling light points. Wall mounted panelled radiator. High level electricity fuse board. Internal access through to garage.
GROUND FLOOR WC
5' 4" x 3' 0" (1.63m x 0.91m) UPVC obscure double glazed window to side aspect. Coved ceiling with ceiling light point. Wall mounted panelled radiator. Suite comprises of a close coupled WC, suspended wash basin with tiled splashback.
GARAGE
16' 9" x 13' 10" (5.11m x 4.22m) Up & over roller door. Power & lighting connected throughout.
DINING ROOM
10' 11" x 9' 8" (3.33m x 2.95m) Dual access from hallway and kitchen. UPVC double glazed window to side aspect. Coved ceiling with ceiling light point. Built in understairs storage cupboard. Wall mounted panelled radiator. Carpet throughout. Archway through to kitchen and additional archway through to living room.
KITCHEN
11' 1" narrowing to 9' 8" x 9'10''. UPVC double glazed window to side aspect. Coved ceiling with ceiling light point. Range of wall mounted and base level kitchen cabinet & drawer units with rolled edge worktops incorporating a stainless steel one and a half bowl sink unit with mixer tap and drainer. Space for free standing gas cooker. Wall mounted panelled radiator. Archway through to utility room.
UTILITY ROOM
6' 11" x 6' 7" (2.11m x 2.01m) Dual access from kitchen and hallway. UPVC double glazed door to side access with corresponding window. Coved ceiling with ceiling light point. Wall mounted boiler. Rolled edge worktop incorporating a stainless steel sink and space & plumbing beneath for washing machine. Additional space for free standing fridge/freezer.
LIVING ROOM
21' 2" x 12' 10" (6.45m x 3.91m) UPVC double glazed window and corresponding UPVC double glazed patio doors opening to garden. Coved ceiling with two ceiling light points and ceiling roses. Wall mounted panelled radiators x 2. Centred feature brick fireplace within set Gas fire (not tested). Carpet laid throughout.
SPACIOUS FIRST FLOOR LANDING
15' 2" maximum x 8' 10" maximum (4.62m x 2.69m). Via half return carpeted staircase. UPVC double glazed window to side aspect. Coved ceiling with ceiling light point. Pull down loft hatch. Built in airing cupboard housing hot water cylinder. Carpet laid throughout. Doors to all rooms.
BEDROOM ONE
12' 3" x 13' 4" (3.73m x 4.06m) plus door recess. UPVC double glazed window to rear aspect overlooking garden. Coved ceiling with ceiling light point. Wall mounted panelled radiator. Carpet laid throughout. Door to ensuite.
ENSUITE
8' 11" x 3' 3" (2.72m x 0.99m) Obscure UPVC double glazed window to side aspect. Ceiling light point. Wall mounted panelled radiator. Suite comprises of close coupled WC, pedestal wash basin. Shower cubicle with Mira thermostatic mixer shower inset. Tiling to shower enclosure and remainder of walls at half height.
BEDROOM TWO
10' 6" x 10' 4" (3.20m x 3.15m) UPVC double glazed lead light window to front aspect. Coved ceiling with ceiling light point. Wall mounted panelled radiator. Carpet laid throughout.
BEDROOM THREE
14' 2" x 8' 7" (4.32m x 2.62m) UPVC double glazed window to rear aspect. Coved ceiling with ceiling light point. Wall mounted panelled radiator. Carpet laid throughout.
BEDROOM FOUR
10' 2" x 8' 4" (3.10m x 2.54m) UPVC double glazed lead light window to front aspect. Coved ceiling with ceiling light point. Wall mounted panelled radiator. Carpet laid throughout.
BATHROOM
9' 11" x 5' 7" (3.02m x 1.70m) Obscure UPVC double glazed window to side aspect. Ceiling light point. Suite comprises of a panelled bath with mixer tap and shower attachment over. Pedestal wash bash and close coupled WC. Wall mounted panelled radiator. Tiling to majority of walls at half height, extending to full height to shower area.
REAR GARDEN
Approximately 80'. Commences with a paved patio area, with raised flower bed/planter pillars, extending to stepping stones onto lawn. The remainder of the garden is mainly lawn with an array of established cherry blossom trees and hedges. Timber fenced boundaries and side access to front.

