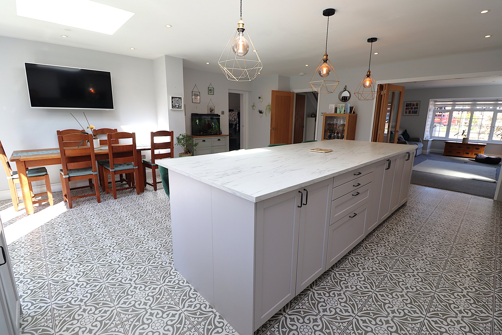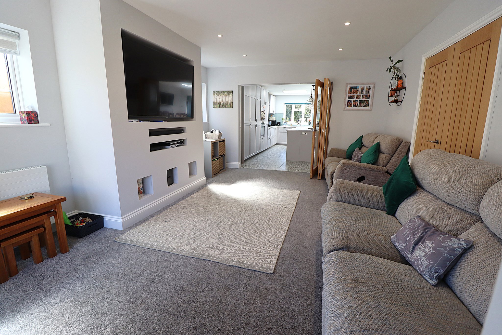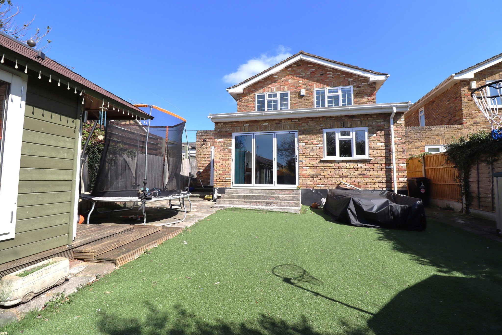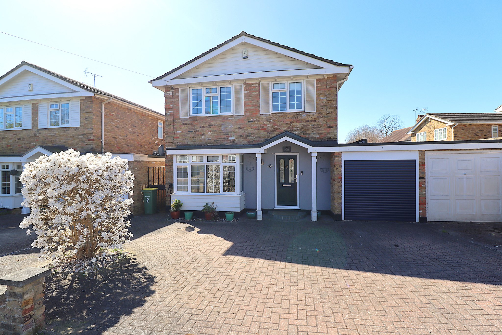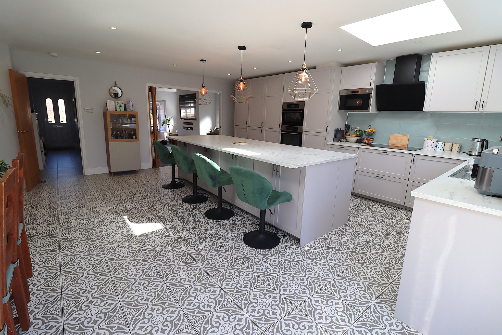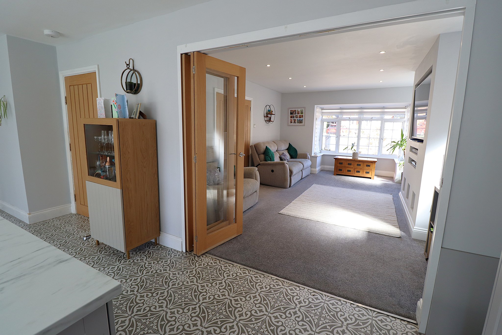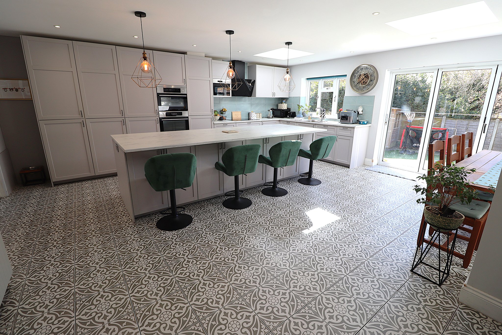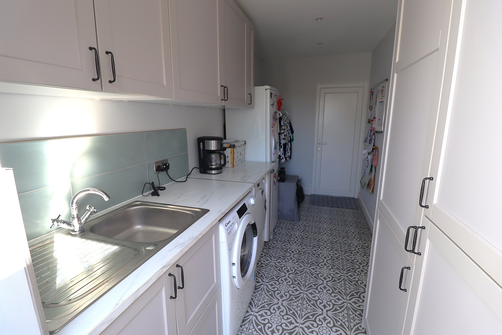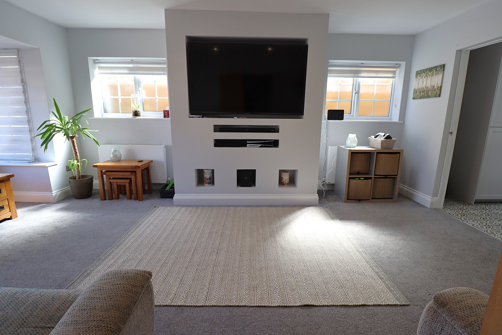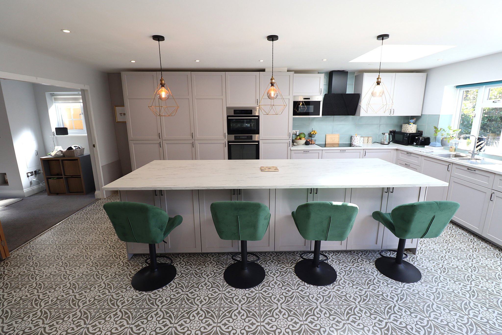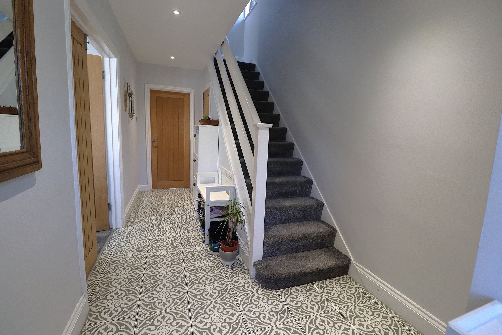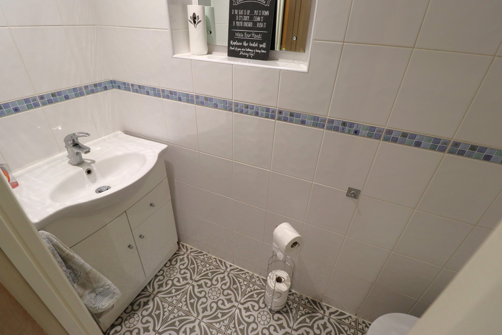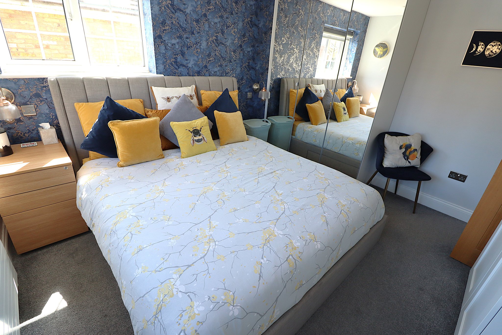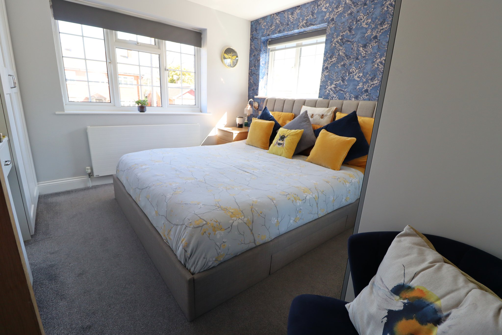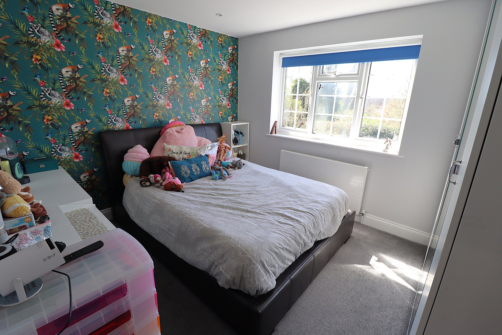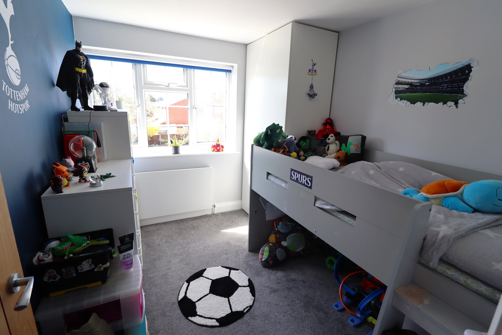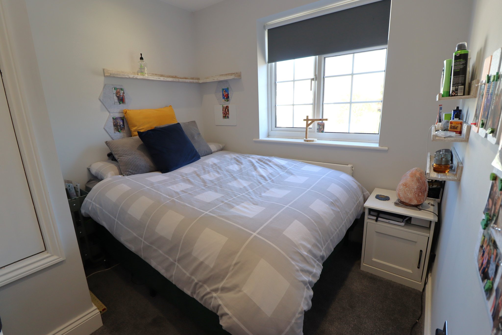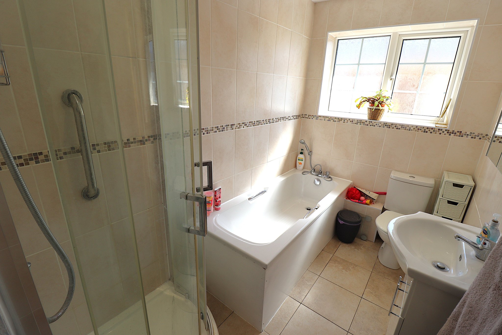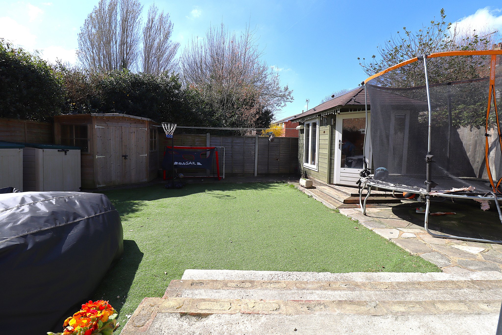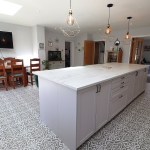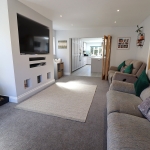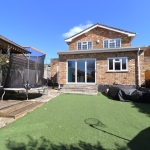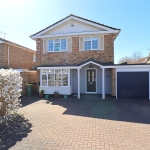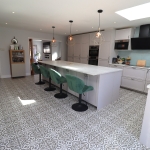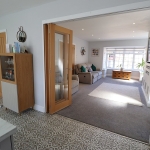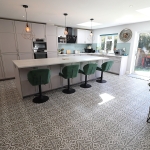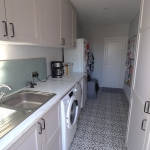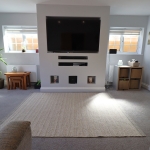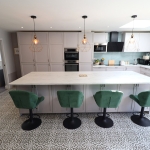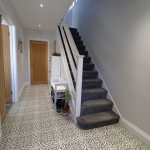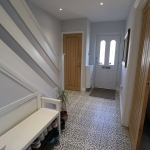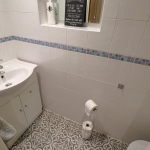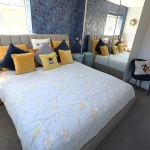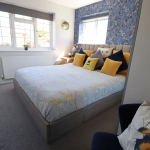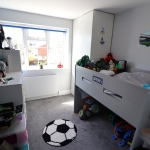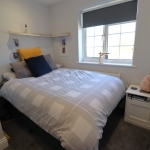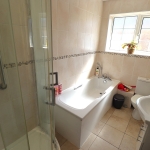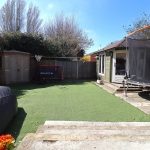Wellington Road, Rayleigh
£600,000
*** NO ONWARD CHAIN ***
STUNNING EXTENDED 4 BED FAMILY HOME! Located in THE CLASSY “WELLINGTON ROAD” with Country walks, woodland & Fairview Park on the doorstep. South West facing SUNNY GARDEN, large CONTEMPORARY KITCHEN FAMILY ROOM, utility room, SEPARATE LOUNGE, ground floor WC & has undergone many major works throughout incl; re-wire & heating. Guide Price £600,000 – £625,000 Viewing is a must! Call Elliott & Smith today 01268 947 947.
About this property.
FRONTAGE
Block paved front driveway via drop kerb from roadside, and access to garage via recently fitted roller door.
ENTRANCE
Via a modern composite double glazed entrance door into hallway.
HALLWAY
17' 0" x 6' 8" (5.18m x 2.03m) Smooth plastered ceiling with LED spotlights and mains wired smoke alarm. Built in cloaks storage cupboard. Ceramic tiled flooring laid throughout, with underfloor heating. Doors to ground floor WC, living room, kitchen/family room/diner. Carpeted staircase rises to first floor. Understairs storage cupboard.
GROUND FLOOR WC
6' 11" x 2' 4" (2.11m x 0.71m) Smooth plastered ceiling with inset LED spotlights and wall vented extractor. Motion sensor lighting. Full ceramic tiles walls with mosaic mid level border. Continuation of tiled flooring from hallway. Suite comprises of a push flush WC and wash basin with mixer tap inset to vanity storage unit.
LIVING ROOM
16' 11" plus bay x 12' 10" (5.16m x 3.91m) Dual access from hallway and kitchen/family room/diner.
UPVC double glazed Bay window to front. Twin UPVC double glazed windows to side aspect. Smooth plastered ceiling with inset LED spotlighting. Feature Media wall. Twin panelled contemporary wall mounted radiators. Carpet laid throughout. Bifold doors through to kitchen/family room/diner.
KITCHEN/FAMILY ROOM/DINER
20' 5" x 19' 10" (6.22m x 6.05m) maximum. Smooth plastered ceiling with inset LED spotlighting. Feature trio of light points for kitchen Island. Two sky lanterns. UPVC double glazed window to rear with bifold patio doors opening to garden. Underfloor heating throughout finished with continuation of tiled flooring from hallway. Kitchen comprises of a range of contemporary wall mounted and base level kitchen cabinet & drawer units with complimentary tiled splashbacks. Range of integral appliances included fridge & freezer, integral oven & grill and integral microwave oven. Four ring induction hob and corresponding contemporary extractor over with glass finish. Composite marble effect worktops, extending to the centre island/breakfast bar with additional under unit cabinets and drawers. Stainless steel one and a half bowl sink unit with mixer tap & drainer. Internal Oak glass door through to utility room.
UTILITY ROOM
13' 2" x 6' 6" narrows to 5'9''. UPVC double glazed door opening to garden. Smooth plastered ceiling with inset LED spotlighting. Range of wall mounted and base level kitchen cabinet & drawer units, matching the kitchen, with composite marble effect worktop with space & plumbing beneath for two domestic appliances. Stainless steel sink unit with mixer tap & drainer. Built in cupboard concealing Vaillant combi boiler. Inner UPVC door through to Garage.
FIRST FLOOR LANDING
11' 0" maximum - narrowing to 8' 2" x 8'8''. Via carpeted staircase. Smooth plastered ceiling with access to loft, with pull down loft hatch and loft ladder. Obscure UPVC double glazed window to side aspect. Carpet laid throughout. Mains wired ceiling smoke alarm. Built in airing cupboard.
BEDROOM ONE
11' 7" x 11' 6" (3.53m x 3.51m) UPVC dual aspect double glazed windows to front and side. Smooth plastered ceiling with inset LED spotlights. Wall mounted contemporary panelled radiator. Built in wardrobes and drawer units. Carpet laid throughout.
BEDROOM TWO
11' 8" x 9' 11" (3.56m x 3.02m) UPVC double glazed window to rear aspect. Smooth plastered ceiling with inset LED spotlights. Wall mounted contemporary panelled radiator. Carpet laid throughout.
BEDROOM THREE
9' 10" x 8' 1" (3.00m x 2.46m) UPVC double glazed window to rear aspect. Smooth plastered ceiling with inset LED spotlights. Wall mounted contemporary panelled radiator. Carpet laid throughout.
BEDROOM FOUR
8' 3" x 8' 4" (2.51m x 2.54m) UPVC double glazed window to front aspect. Smooth plastered ceiling with inset LED spotlights. Wall mounted contemporary panelled radiator. Overstairs storage cupboard. Carpet laid throughout.
FOUR PIECE BATHROOM SUITE
8' 8" x 5' 4" (2.64m x 1.63m) Obscure UPVC double glazed window to side aspect. Smooth plastered ceiling with inset LED spotlights and extractor vent. Full ceramic tiled walls with mosaic mid level border. Chrome heated towel rail. Suite comprises of panelled bath with mixer tap and shower attachment. Push flush WC, wash basin with mixer tap inset to vanity storage unit. Corner shower cubicle with thermostatic Aqualisa digital shower. Tiled flooring laid throughout.
GARAGE
16' 2" x 7' 10" (4.93m x 2.39m) Power & lighting connected. Access to utility meters and recently installed electricity consumer unit. Electric roller door to front.
SOUTH WEST FACING GARDEN
Commences with steps down from kitchen family room to a paved patio and artificial lawn. Side access via gate to front. External water tap. Timber fenced boundaries to all aspects. Raised decked area houses a pitched roof summer house / outbuilding with double glazing, insulation and power.

