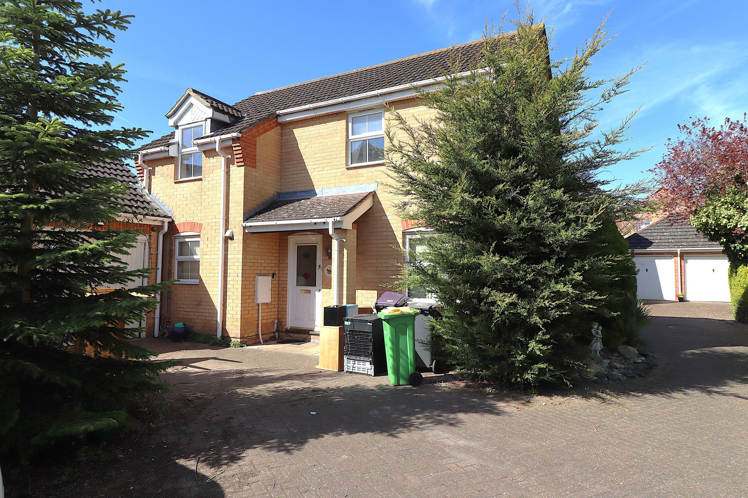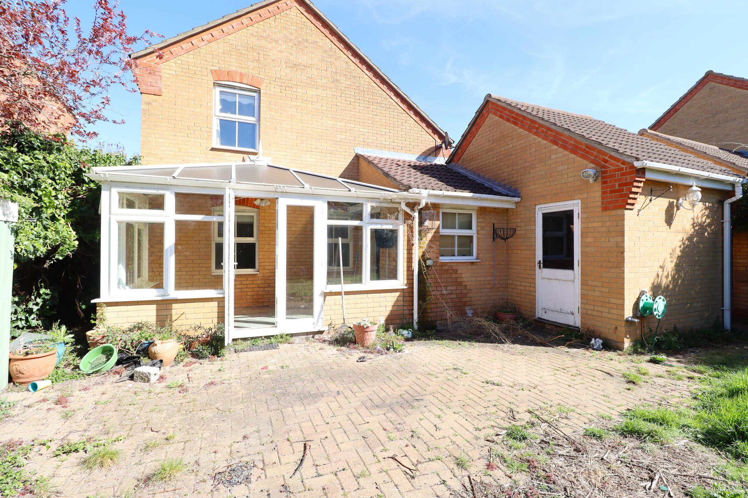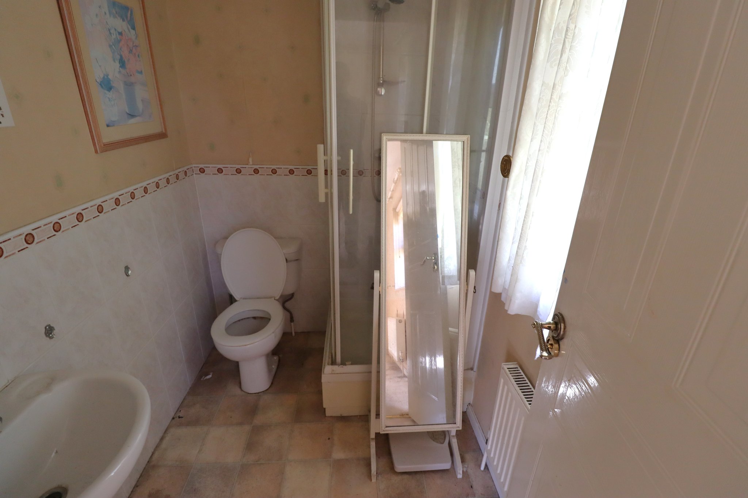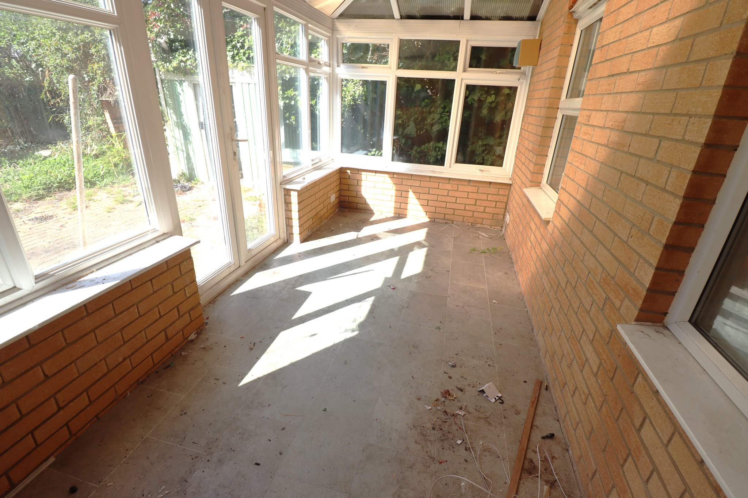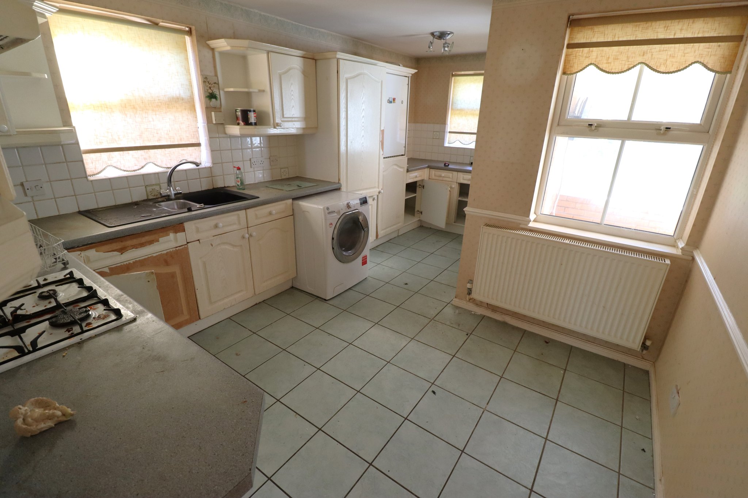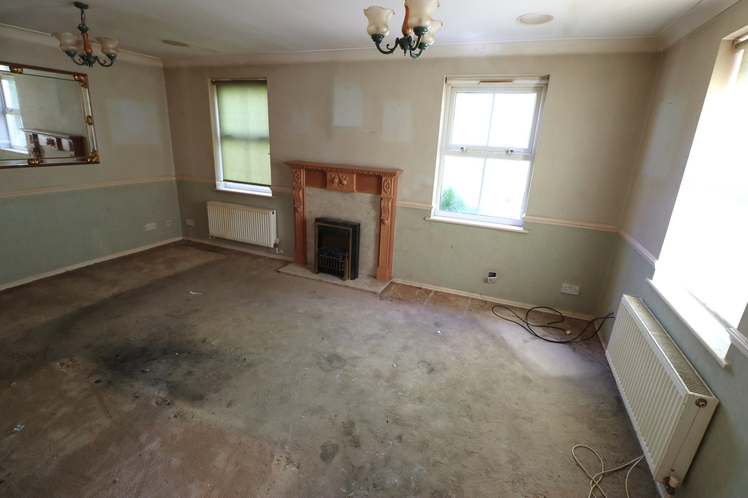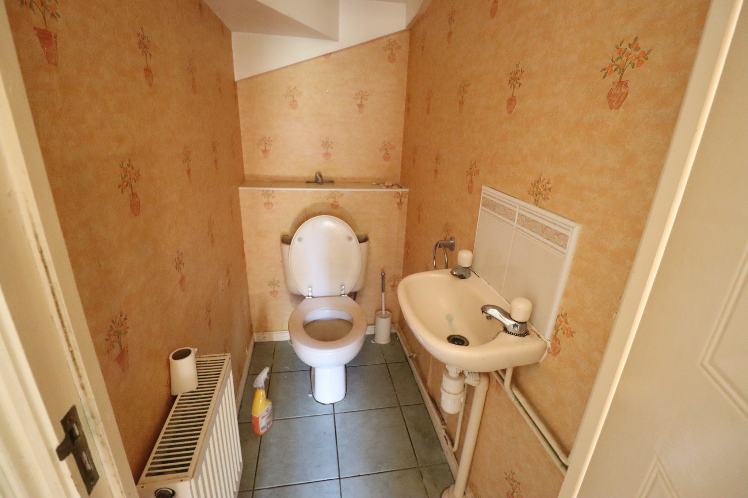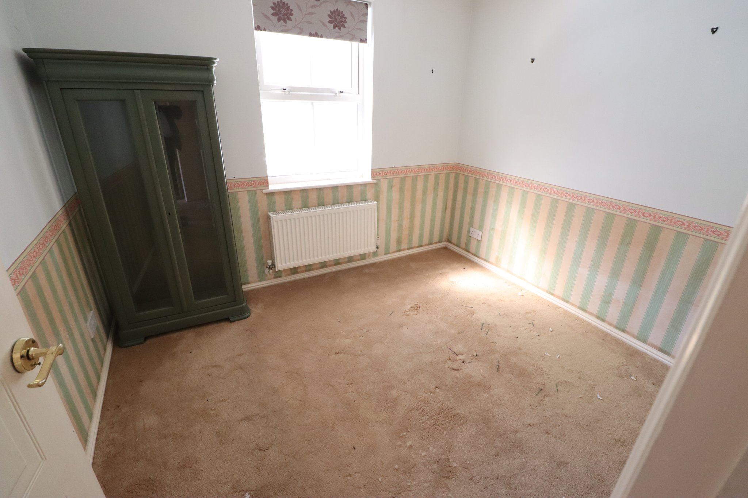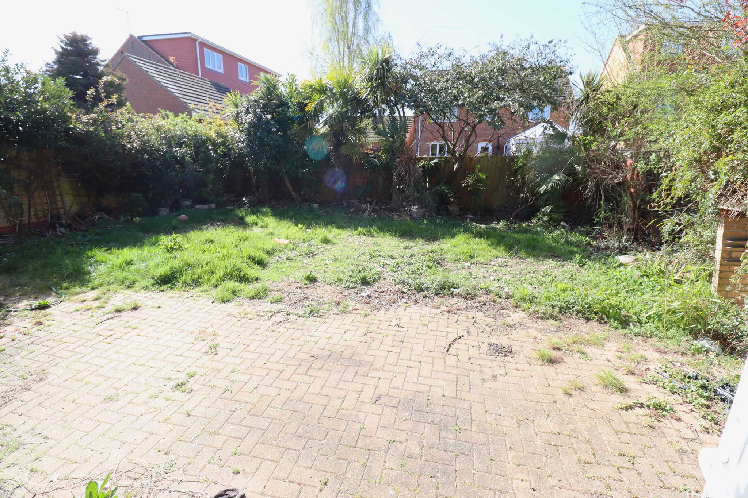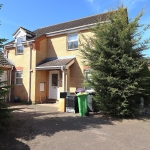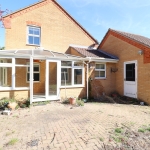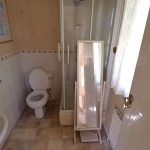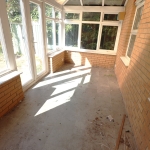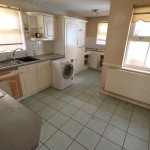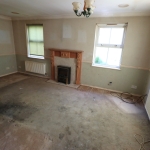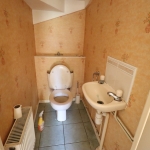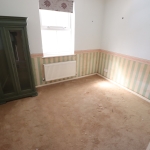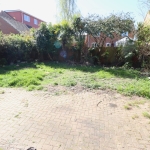Laburnum Way,, Rayleigh
£400,000
IN NEED OF REFURBISHMENT IS THIS FANTASTIC DETACHED HOME – SOUTH FACING GARDEN, CONSERVATORY, GARAGE, EN-SUITE, GROUND FLOOR WC & TWO RECEPTION ROOMS! This property offers an opportunity to aspiring home owners who seek a project! The property is located in the ever POPULAR LABURNUM WAY, near to Road Links, Supermarket, Rayleigh Leisure Centre & local Parkland. No onward chain!
About this property.
ENTRANCE
Via double glazed lead light entrance door into hallway.
HALLWAY
10' 8" x 5' 2" (3.25m x 1.57m) Smooth plastered coved ceiling, ceiling light point, wall mounted double banked panelled radiator. Stairs rising to first floor. Wall mounted electricity fuse box. Doors to all rooms.
GROUND FLOOR WC
5' 8" x 2' 11" (1.73m x 0.89m) Ceiling mounted extractor with ceiling light point. Wall mounted double banked panelled radiator. Suspended wash basin and close coupled WC. Tiled flooring.
LIVING ROOM
16' 9" x 10' 8" (5.11m x 3.25m) Three UPVC double glazed windows to front and side aspect. Coved ceiling with two ceiling light points. Two wall mounted panelled radiators. Centred marble fireplace.
DINING ROOM
8' 4" x 9' 6" (2.54m x 2.90m) UPVC double glazed window to rear. Smooth plastered coved ceiling with ceiling light point. Wall mounted panelled radiator.
KITCHEN
16' 8" maximum - narrowing to 9' 0" x maximum width of 10'6''. UPVC double glazed windows to side and rear aspects. Smooth plastered ceiling with two ceiling light points. Wall mounted double banked panelled radiator. Tiled flooring throughout. Door to conservatory.
CONSERVATORY
13' 5" x 6' 10" (4.09m x 2.08m) UPVC double glazed pitched roof conservatory with ceiling light fan. Double glazed windows and double glazed patio doors to garden.
FIRST FLOOR LANDING
Via return staircase. UPVC obscure double glazed window to side aspect. Pull down loft hatch. Two ceiling light points. Wall mounted panelled radiator.
BEDROOM ONE
11' 9" to the bedroom wardrobes x 9' 11" (3.58m x 3.02m) Dual aspect UPVC double glazed windows to front & side. Smooth plastered ceiling. Wall mounted double banked panelled radiator. Built in wardrobes with mirror fronted wardrobe doors. Doors to ensuite shower room.
ENSUITE
6' 7" x 4' 11" (2.01m x 1.50m) Obscure UPVC double glazed window to front aspect. Smooth plastered ceiling with inset spotlighting, ceiling vented extractor. Wall mounted panelled radiator. Corner shower unit with thermostatic mixer shower inset. Close coupled WC, pedestal wash basin.
BEDROOM TWO
10' 5" narrows to 8' 2" x 9'1''. UPVC double glazed window to side aspect. Smooth plastered ceiling. Wall mounted panelled radiator.
BEDROOM THREE
8' 7" x 9' 9" (2.62m x 2.97m) UPVC double glazed window to rear aspect. Smooth plastered ceiling with ceiling light point. Built in wardrobe. Wall mounted panelled radiator.
BATHROOM
Obscure UPVC double glazed window to side aspect. Smooth plastered ceiling with inset spotlighting. Ceiling vented extractor. Suite comprises of a panelled bath with thermostatic mixer shower over. Concealed cistern WC and pedestal wash basin.
GARDEN
South facing garden commences with a block paved patio area, remainder mainly lawn and an array of mature shrubs, trees and bushes to borders. Timber fenced boundaries and rear access to garage.
GARAGE
17' 3" x 9' 3" (5.26m x 2.82m) Up & over door from front. Courtesy door to garden. Power & lighting connected. Pitched roof with additional overhead storage.

