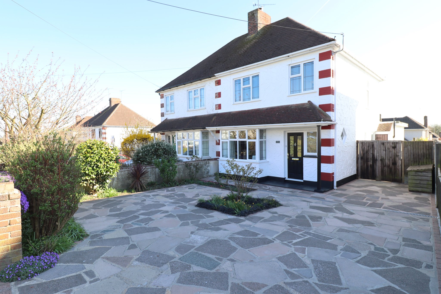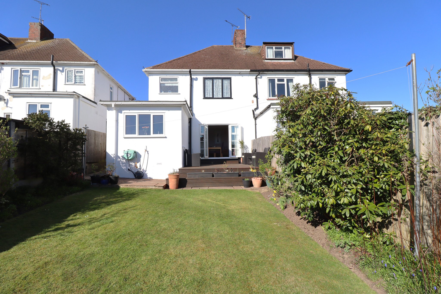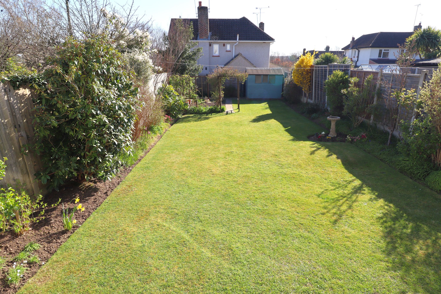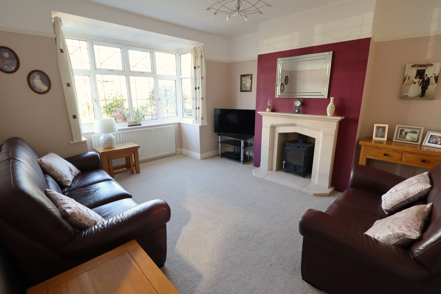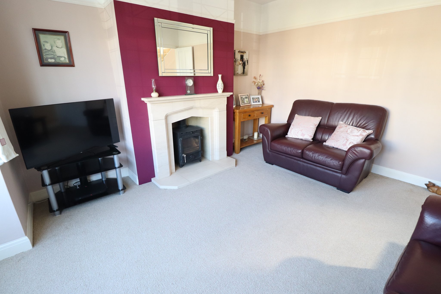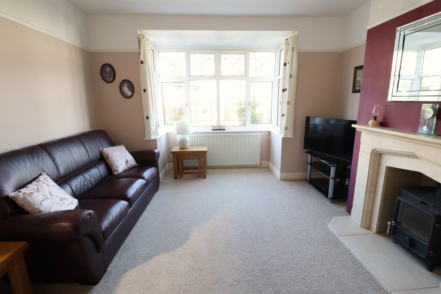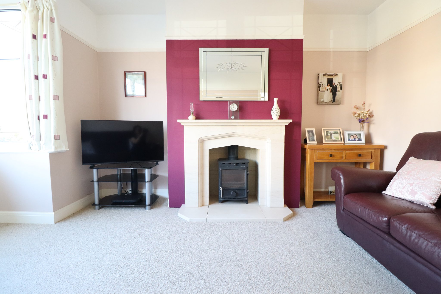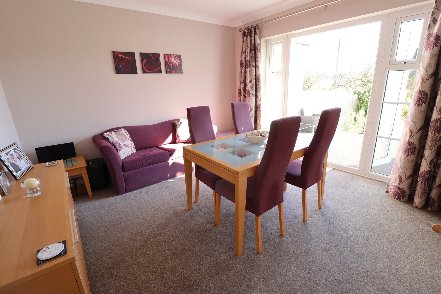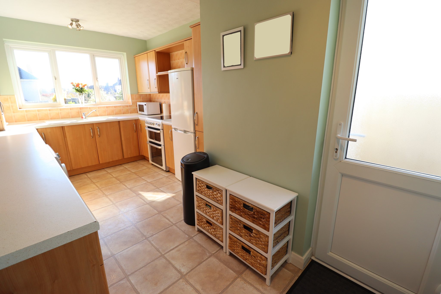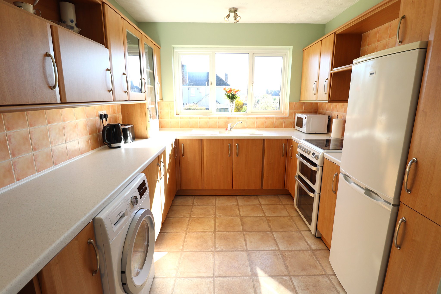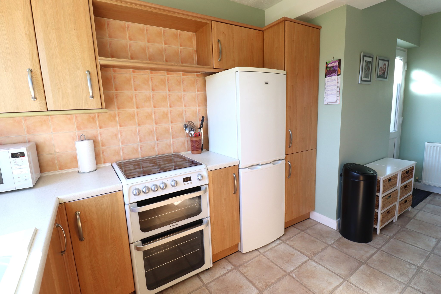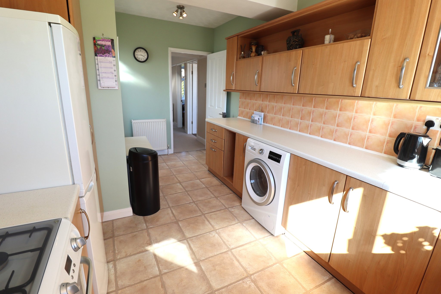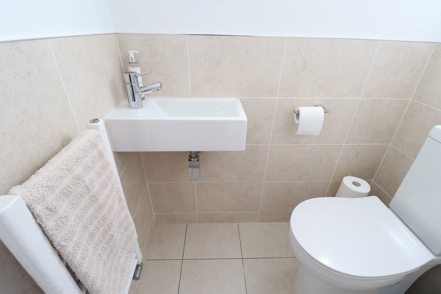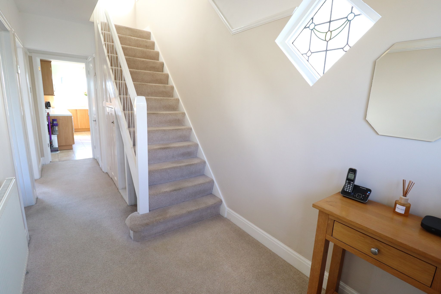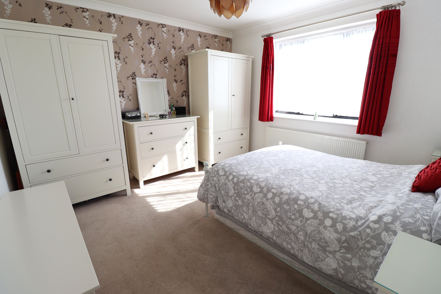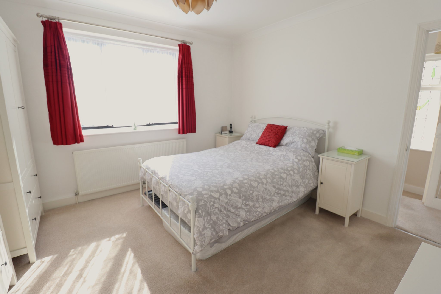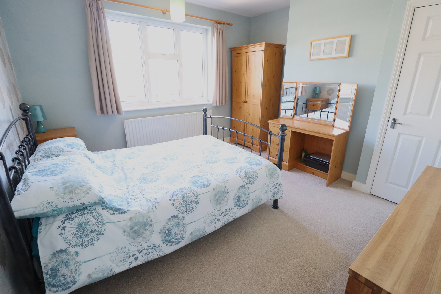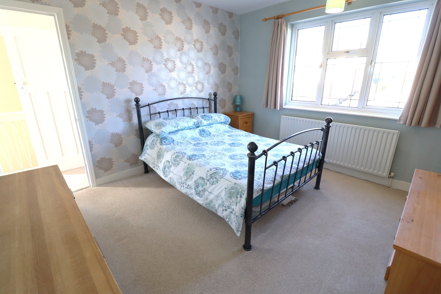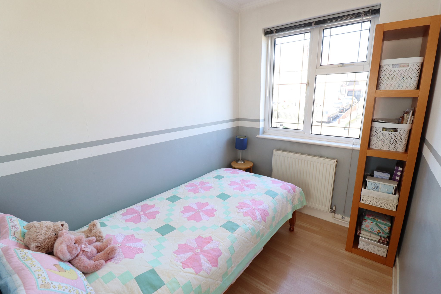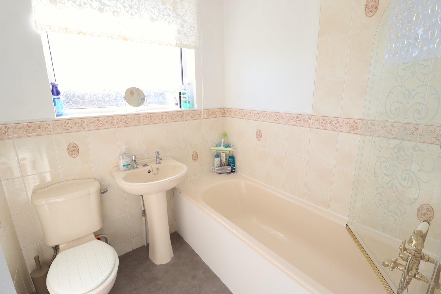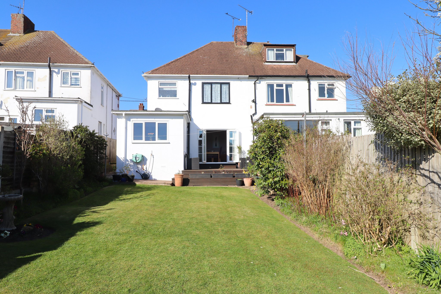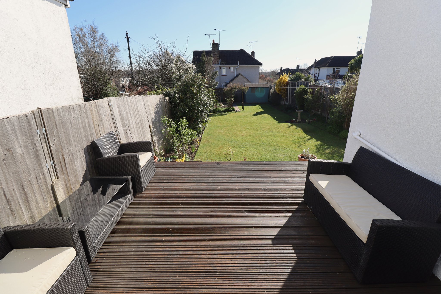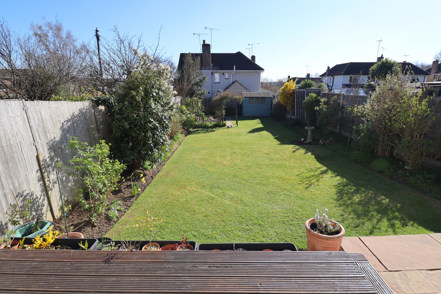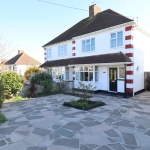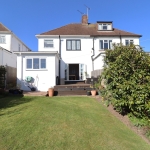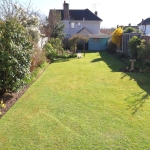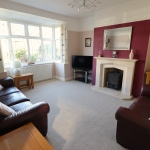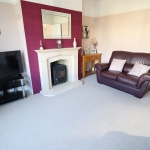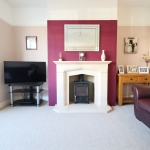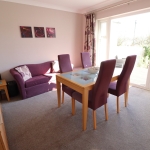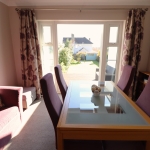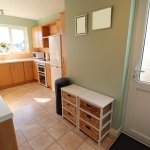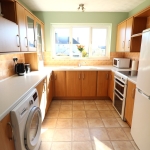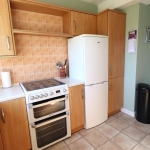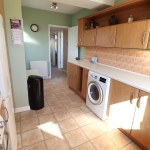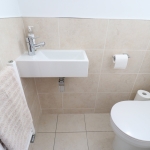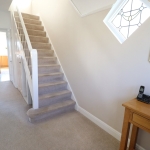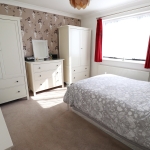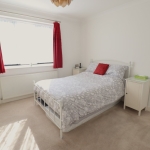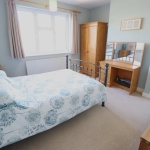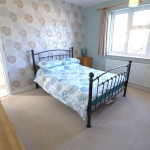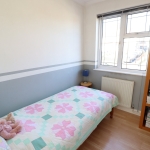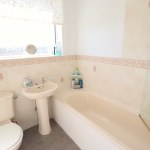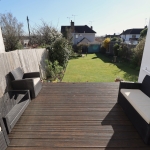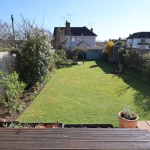Daws Heath Road, Rayleigh
£450,000
*** A MUST VIEW PROPERTY * SPACIOUS SEMI-DETACHED HOUSE * SOUTH FACING GARDEN ***
Elliott and Smith are proud to market this incredible property which has been loved and cared for by the current owner for over 45 years. This property presents in absolute immaculate condition throughout, boasting: CHARACTER BAY FRONTED 1930s STYLE, 3 BED SEMI-DETACHED HOME with rear SOUTH FACING GARDEN; TWO RECEPTION ROOMS; BATHROOM; CLOAKROOM; LARGE FITTED KITCHEN; OFF-STREET PARKING FOR 3/4 VEHICLES.
Situated in the heart of Rayleigh in a much sought-after location within a short walk to High Street, Station, Wyburns Primary School and Fitzwimarc Senior School and Sixth form.
An exceptional property you will not want to miss out on! Please contact us to arrange your viewing, available seven days a week.
About this property.
FRONTAGE
A highly attractive property with immense street appeal, in a fabulous location. Property frontage boasts: Multi-vehicle, crazy-paved driveway; Fence panels to side boundaries; Low brick wall to front; Boarded shrubs to side.
ENTRANCE HALLWAY
18' 6" x 6' 0" (5.64m x 1.83m) narrows to 3 ft. Welcoming, light and bright hallway with feature original stained glass window. Carpeted throughout; Under-stairs storage; Doors to: Living, Dining, Kitchen, Cloakroom. Stairs to upper landing.
LIVING ROOM
14' 0" x 12' 0" (4.27m x 3.66m) An impressive and spacious living room featuring: Beautiful bay window to front allowing an abundance of natural light; Fireplace & surround with dual fuel log burner. Carpeted throughout; Ceiling light fittings; Radiator.
DINING ROOM
12' 0" x 12' 0" (3.66m x 3.66m) Spacious second reception room boasting views of the beautiful rear garden. A lovely room for dining/entertaining, featuring: French doors leading to decked entertaining area; Carpeted throughout; Ceiling light fittings; Radiator.
KITCHEN
16' 0" x 8' 10" (4.88m x 2.69m) narrows to 6 ft 6 ins by door to side access. Extended kitchen with: An abundance of fitted wall and base cabinets, to include shelves and glass display cabinets. Space and plumbing for washing machine; Space for fridge/freezer and cooker. Chrome mixer tap to sink; Tile effect laminate flooring; Tiled splashbacks; Ceiling light fittings; Double glazed door to side access; Double glazed window to rear with beautiful garden views.
CLOAKROOM
4' 5" x 2' 10" (1.35m x 0.86m) Modern two-piece suite comprising of: Wall-mounted basin with chrome mixer tap; WC. Tiled flooring; Wall-mounted towel radiator; Tiled walls to mid-height; Double glazed window to side; Ceiling light fitting.
LANDING
9' 0" x 6' 0" narrows to 3 ft (2.74m x 1.83m) Light and bright hallway with: Original stained glass window; Carpeted throughout; Access to insulated and partly boarded loft; Ceiling light fittings; Doors to bedrooms and bathroom.
BEDROOM ONE
12' 0" x 11' 0" (3.66m x 3.35m) Spacious double bedroom sized double with: Carpeted flooring; Double-glazed window; Ceiling light fitting; Radiator.
BEDROOM TWO
12' 0" narrows to 10' 11 " x 11' 0" (3.66m x 3.35m) Spoiling you for choice is this second large doube bedroom with: Carpeted flooring; Storage cupboard; Double glazed window; Ceiling light fitting; Radiator.
BEDROOM THREE
8' 0" x 6' 0" (2.44m x 1.83m) Single bedroom or ideal home office. Laminate flooring; Venetian blind to double glazed window; Radiator; Ceiling light fittings.
BATHROOM
6' 0" x 6' 0" (1.83m x 1.83m) Three -piece suite comprising of: Panelled bath with hot and cold taps and hand-held shower attachment; Wall-mounted electric shower; Glass shower screen; Hot and cold taps to pedestal basin; Double glazed window; Tiled walls; Radiator.
REAR GARDEN
Approx 75ft. An absolutely beautiful, peaceful and private, sun-drenched South facing rear garden with: Large decked area, perfect for al-fresco dining and entertaining; Low-maintenance lawn with bordered shrubs and trees; Fully fenced boundaries; Timber gate side access; Timber shed; Paved area to rear.

