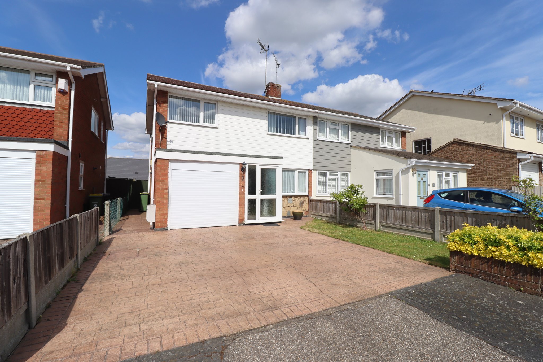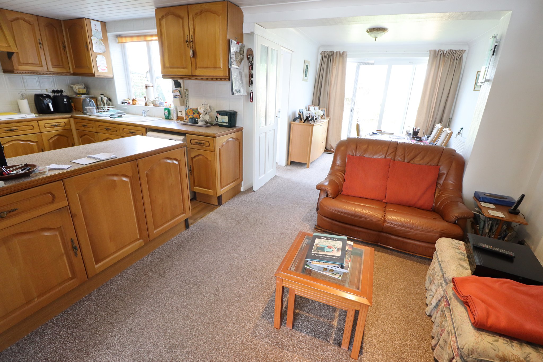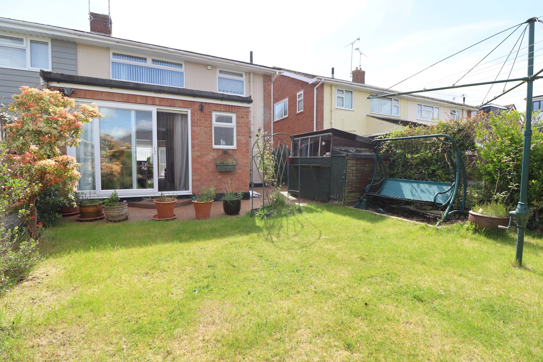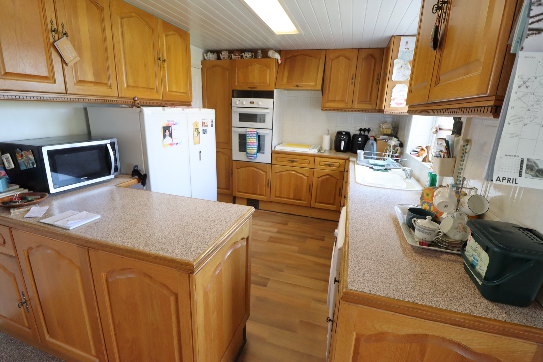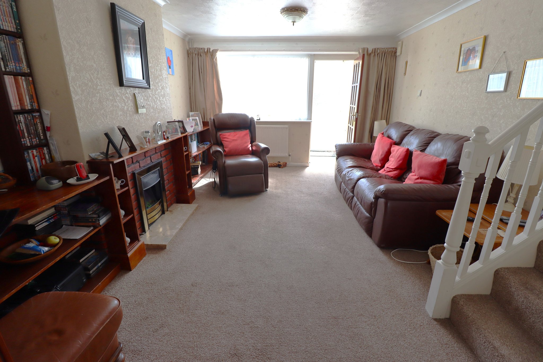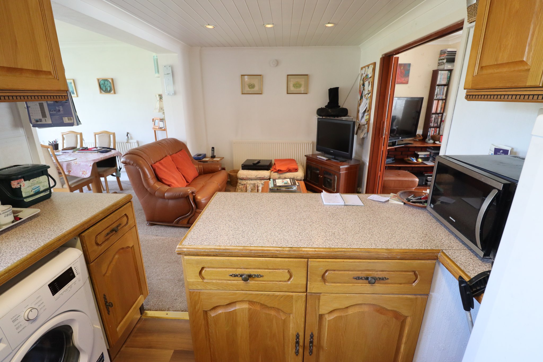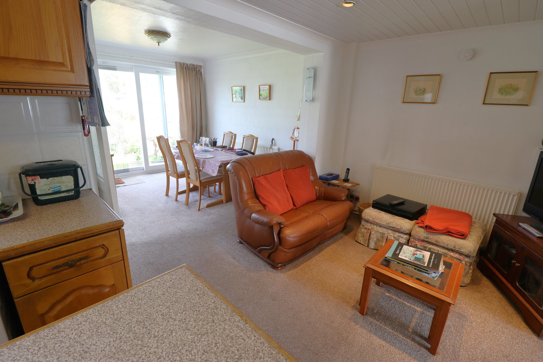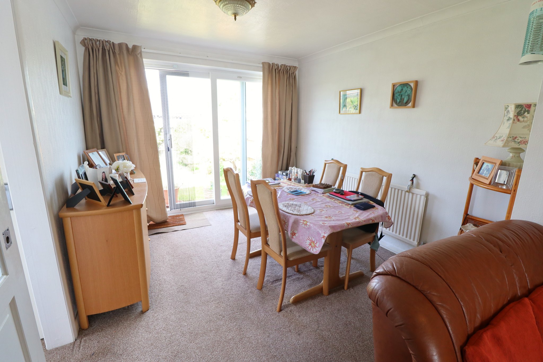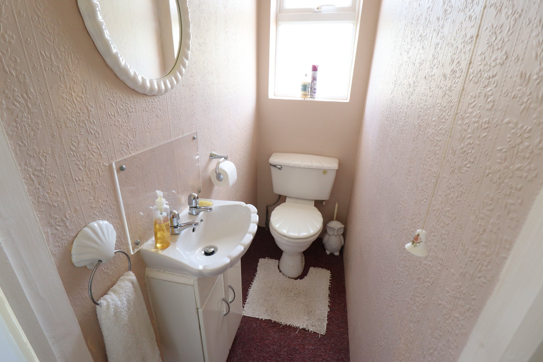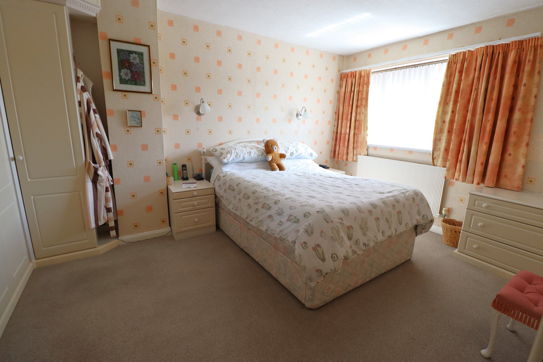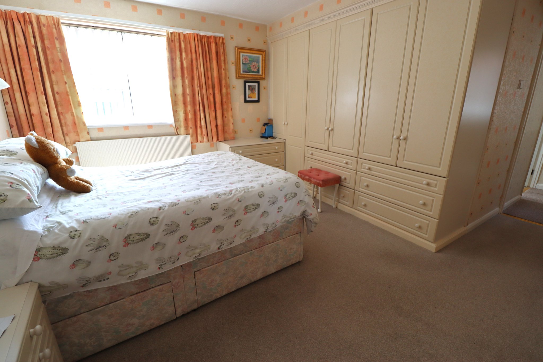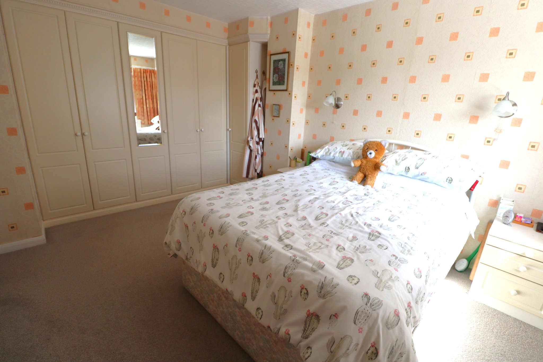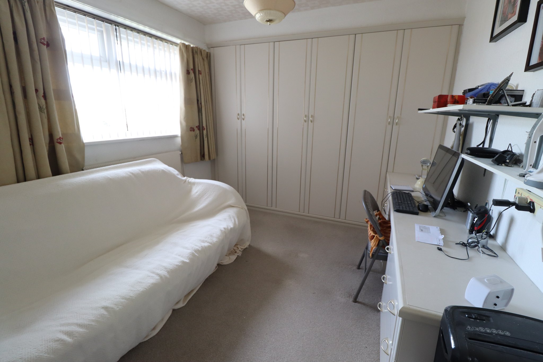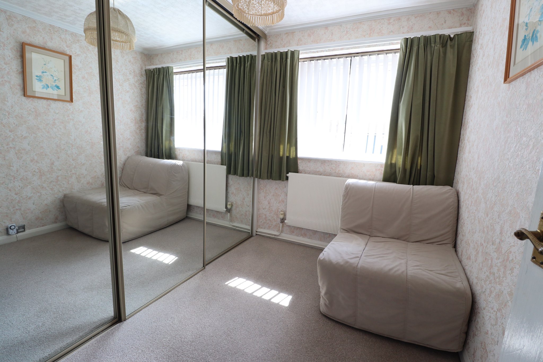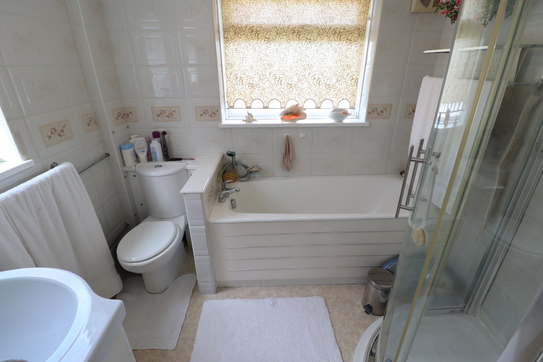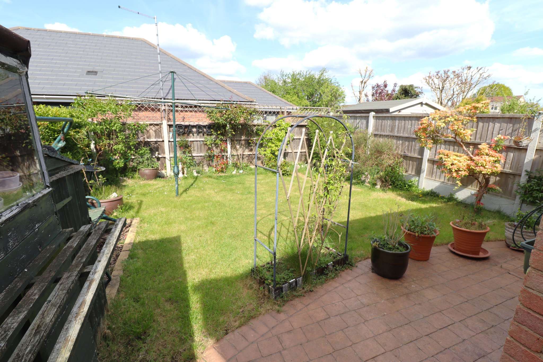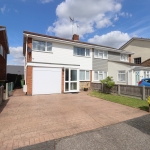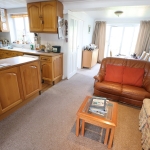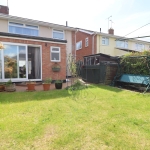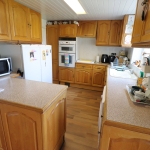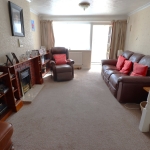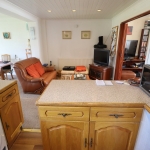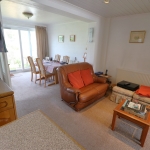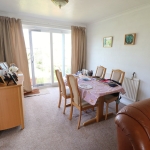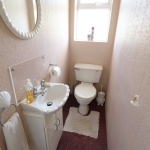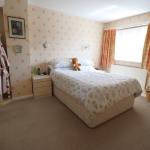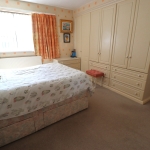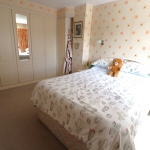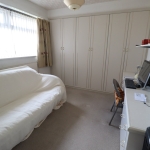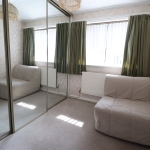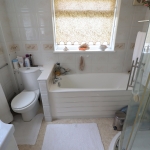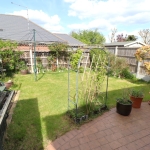York Rise, Rayleigh
£400,000
EXTENDED 3 BEDROOM FAMILY HOME IN THE GROVEWOOD PRIMARY SCHOOL CATCHMENT – Extended to the rear offering a LARGE L SHAPED KITCHEN FAMILY ROOM & ground floor WC with separate living room to the front. The property is fully double glazed & has a modern WORCESTER COMBI BOILER. Off street parking & Integral garage offering potential to convert (stpp). Viewing is essential!
About this property.
FRONTAGE
The property is approached via a drop kerb to pressed concrete patterned driveway with access to garage, fenced boundaries with side lawn and shrub area. Side access into garden.
ENTRANCE INTO PORCH
4' 6" x 4' 2" (1.37m x 1.27m) UPVC double glazed obscure entrance door. Clad ceiling with inset spotlight and inner multi glazed panelled door through to living room.
LIVING ROOM
15' 7" x 12' 0" (4.75m x 3.66m) UPVC double glazed window to front aspect. Coved ceiling with two ceiling light points. Wall mounted panelled radiator. Centred brick fireplace with inset electric flame effect fire with marble hearth. Carpet laid throughout. Carpeted staircase rising to first floor. Bi-fold multi glazed doors through to kitchen/family room/diner.
KITCHEN/FAMILY ROOM/ DINER
20' 3" maximum width x 8' 11" .
Kitchen area comprises of a UPVC double glazed window to rear aspect overlooking garden. Clad suspended ceiling with fluorescent inset light. Ceramic tiled walls. Wall mounted and base level kitchen cabinet units and drawers inset to worktop with double sink unit with mixer tap & drainer. Four ring gas hob with extractor over, integral Hotpoint oven & grill, space for freestanding fridge and freezer. Space & plumbing for washing machine. Vinyl wood effect flooring laid throughout. Built in understairs storage cupboard housing Worcester Bosch wall mounted combi boiler.
Dining area comprises of a wall mounted panelled radiator. Continuation of clad suspended ceiling with inset spotlighting. Carpet laid throughout. Opening through to extension.
EXTENSION
10' 0" x 9' 6" (3.05m x 2.90m) UPVC double glazed sliding patio doors to garden. Coved ceiling with ceiling light point. Wall mounted panelled radiator. Carpet laid throughout. Inner sliding door through to ground floor lobby.
GROUND FLOOR LOBBY
UPVC double glazed door to garden. Built in storage cupboard. Access to ground floor WC.
GROUND FLOOR WC
5' 6" x 2' 7" (1.68m x 0.79m) UPVC obscure double glazed window to rear aspect. Ceiling light point. Close coupled WC, wash basin inset to vanity storage unit with glass splashback. High level mounted radiator.
FIRST FLOOR LANDING
Via carpeted staircase with timber handrail. UPVC obscure double glazed window to side aspect. Access to loft via pull down loft hatch, fully boarded with loft ladder. Ceiling light point. Wall mounted panelled radiator inset ot ornate radiator cover. Carpet laid throughout.
BEDROOM ONE
12' 10" to fitted wardrobes x 9' 10" plus door recess of 5'. UPVC double glazed window to front aspect. Ceiling light point. Wall mounted panelled radiator. An array of fitted wardrobes and drawer units. Carpet laid throughout.
BEDROOM TWO
9' 2" x 9' 8" to built in wardrobes - plus door recess of 3'. UPVC double glazed window to rear aspect. Ceiling light point and additional inset spotlight. Built in wardrobes, built in overstairs storage cupboard/original airing cupboard with shelving and radiator. Wall mounted panelled radiator. Carpet laid throughout.
BEDROOM THREE
8' 8" x 6' 4" to built in wardrobes. UPVC double glazed window to front aspect. Coved ceiling with ceiling light point. Built in mirror fronted sliding wardrobe doors. Wall mounted panelled radiator. Carpet laid throughout.
FOUR PIECE BATHROOM SUITE
8' 1" x 6' 1" (2.46m x 1.85m) Dual aspect UPVC obscure windows to rear and side aspects. Two ceiling light points. Ceramic tiled walls. Vinyl flooring laid throughout. Suite comprises of a panelled bath with mixer tap and shower attachment. Corner shower cubicle with curved glass shower cubicle doors and thermostatic mixer shower inset. Push flush WC. Wash basin with mixer tap inset to vanity storage unit. Wall mounted shaver point. Radiator/towel rail combination. Wall mounted extractor vent.
GARDEN
Commences with a pressed concrete patterned patio area. External water tap, timber fenced boundaries. Garden is mainly lawn with shrubs/flower bed borders. Timber shed. Gated side access to front.
GARAGE
15' 9" x 7' 11" (4.80m x 2.41m) Electric remote operated roller door. Access to electricity fuseboard and gas meter.

