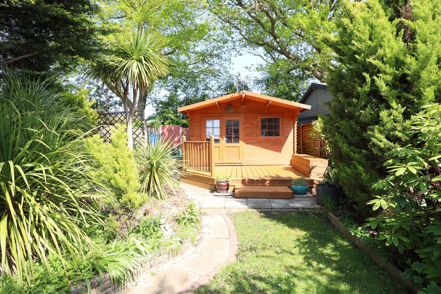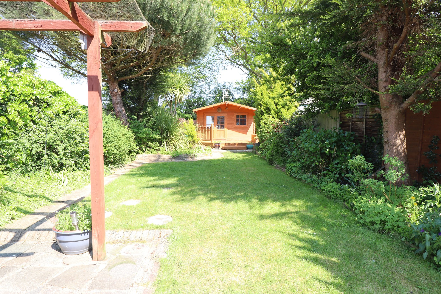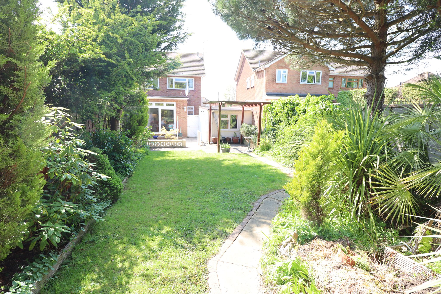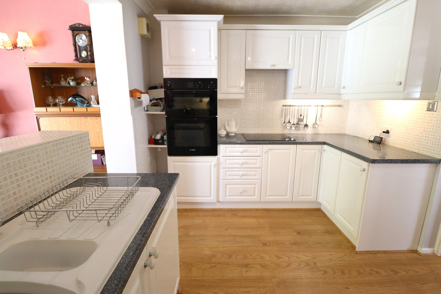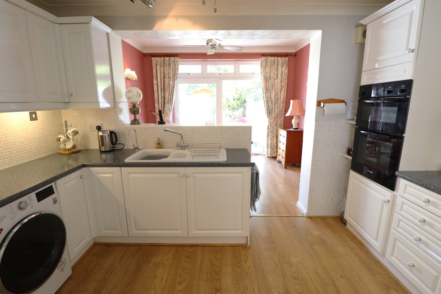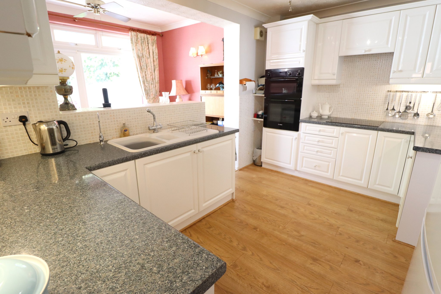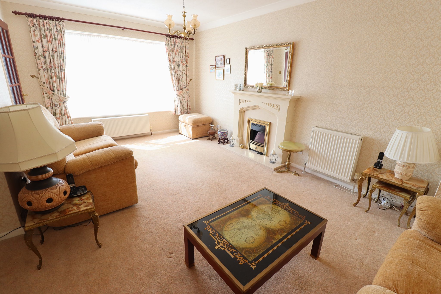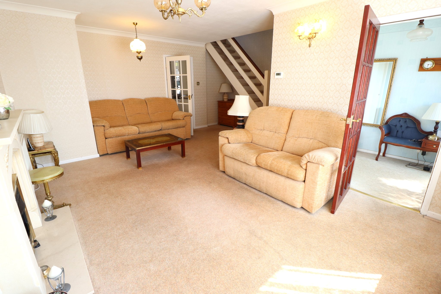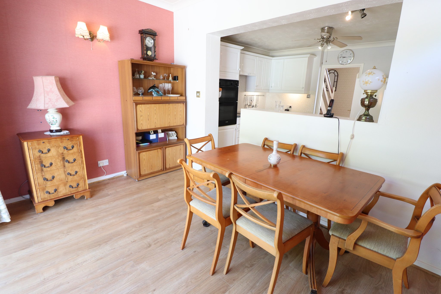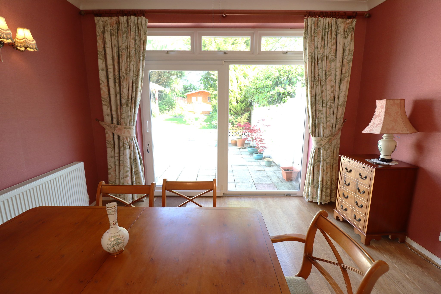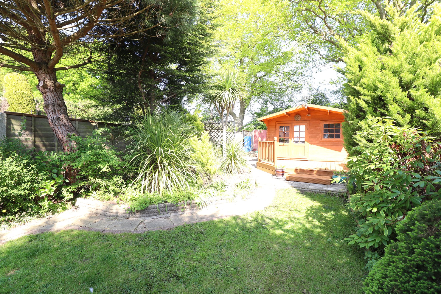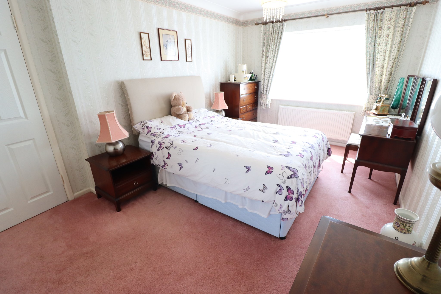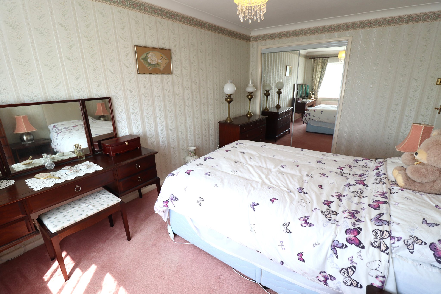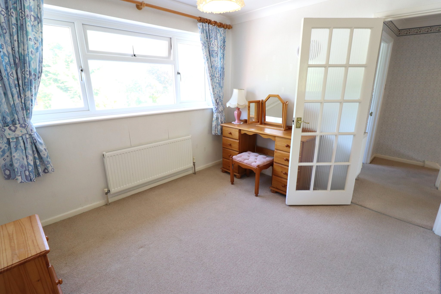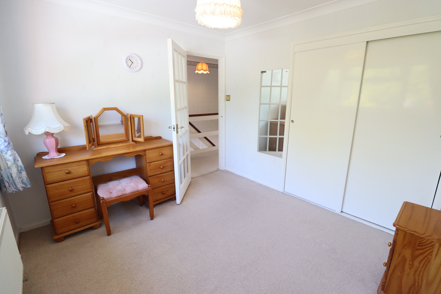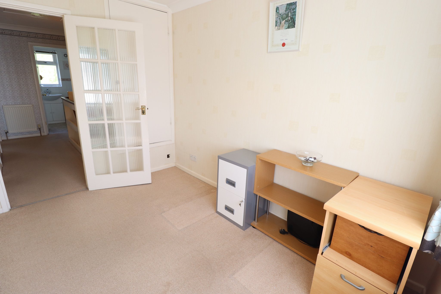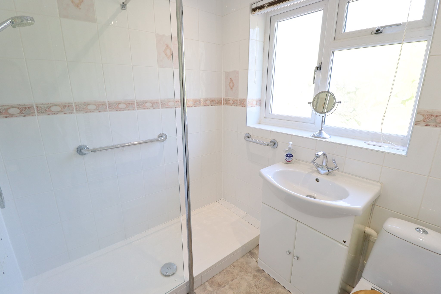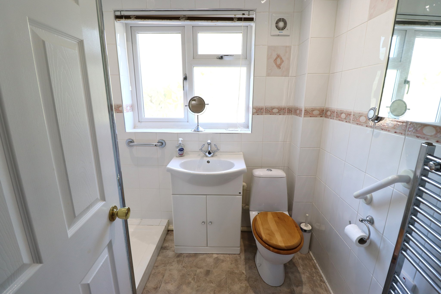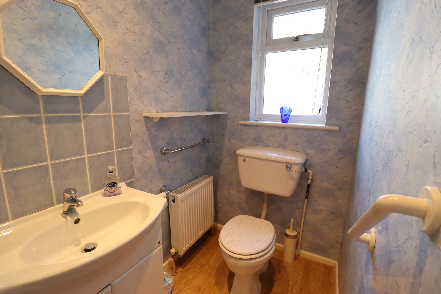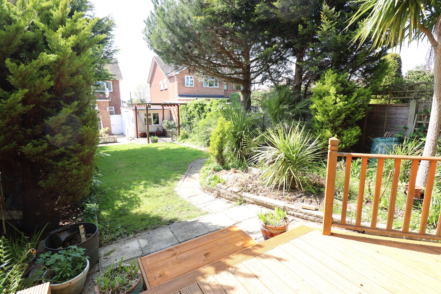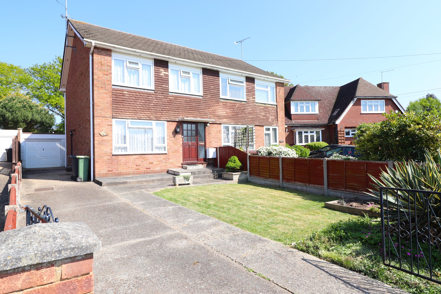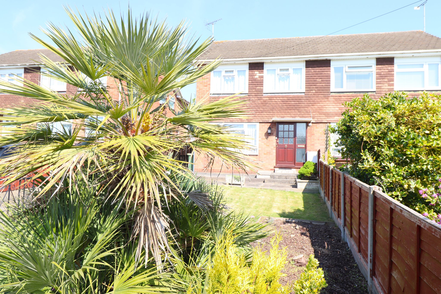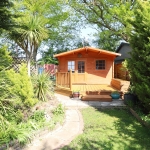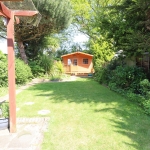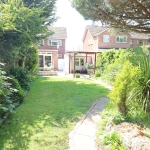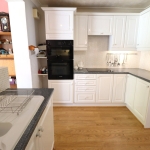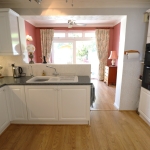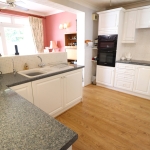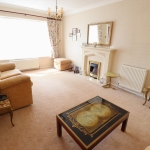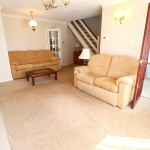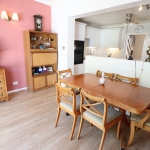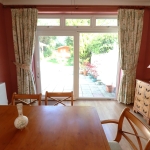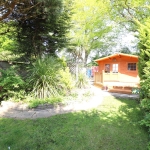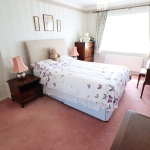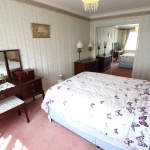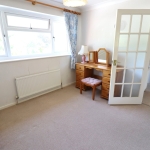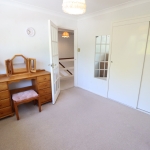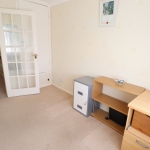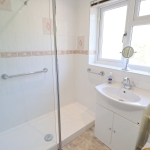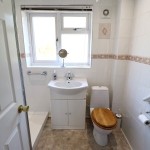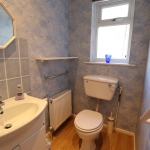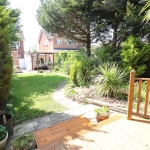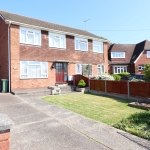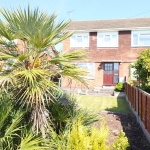Wellington Road, Rayleigh
£450,000
*** NO ONWARD CHAIN *** PRESTIGIOUS WELLINGTON ROAD ***
Elliott and Smith are delighted to present this charming property, first time on the market in over 50 years. A lovely and spacious three bed, extended, semi-detached house with the most beautiful and tranquil rear garden, a peaceful and private oasis bursting with vibrancy and colour, adorned with mature trees, palms and shrubs. A large summerhouse situated to the rear of the garden. The property also boasts a multi-vehicle driveway and garage. Internally, the house benefits from an abundance of natural light throughout. Spacious living room; Separate kitchen and dining room; Shower room, Cloakroom, Plenty of storage throughout.
A ‘must-view’ fabulous property, situated in PRESTIGIOUS WELLINGTON ROAD, which will be snapped up, so please contact us today, to arrange your viewing.
About this property.
ENTRANCE HALL
5' 11" x 5' 10" (1.80m x 1.78m) PLUS full width large built-in storage, ideal for coats, shoes etc. Carpeted flooring; Ceiling light fittings.
LIVING ROOM
18' 5" x 17' 2" (5.61m x 5.23m) Light, bright and spacious living room with: Carpeted flooring; Wall and ceiling light fittings; Radiators x 2; Feature fireplace; Double-glazed window to front; Stairs to upper floor; Door to kitchen.
KITCHEN
12' 7" x 8' 10" (3.84m x 2.69m) Spacious fitted kitchen with: White wall and base units and drawers; Ambient lighting to wall cabinets; Integrated Bosch double oven; Integrated hob; One and a half bowl sink with mixer tap; Mosaic tile splashbacks; Space for fridge freezer; Space and plumbing for washing machine; Ceiling fan and light fitting; Laminate flooring. Rear garden views.
DINING ROOM
12' 5" x 8' 9" (3.78m x 2.67m) Delightful dining with beautiful rear garden views! Full width double-glazed sliding door to rear garden. Laminate flooring; Ceiling fan and light fitting; Wall light fittings; Radiator; Double glazed window to side.
CLOAKROOM
5' 5" x 4' 0" (1.65m x 1.22m) Modern two-piece suite comprising of: Vanity basin with mixer tap and WC. Laminate flooring; Double-glazed window to rear; Ceiling light fittings; Radiator.
UPPER HALLWAY
11' 2" x 6' 11" (3.40m x 2.11m) Loft access via loft ladder. The loft is fully insulated and fully boarded. Hallway comprises of: Carpeted flooring; Ceiling light fittings; Large airing cupboard/storage; Doors to bathroom and bedrooms.
BEDROOM ONE
14' 8" x 9' 11" (4.47m x 3.02m) narros to 9 ft 5 ins. A lovely and spacious double bedroom with: Mirrored sliding door built-in robes; Carpeted flooring; Radiator; Double-glazed window to front; Ceiling light fittings.
BEDROOM TWO
9' 11" x 9' 5" (3.02m x 2.87m) Second double bedroom with: Built-in robes; Carpeted flooring; Double-glazed window with rear garden views; Radiator; Ceiling light fitting.
BEDROOM THREE
10' 4" x 7' 4" (3.15m x 2.24m) Carpeted flooring; Over-stairs storage cupboard; Radiator; Double-glazed window to front.
SHOWER ROOM
6' 10" x 5' 10" (2.08m x 1.78m) Contemporary three piece suite comprising of: Large walk-in shower with glass screen; Vanity basin with mixer tap; WC. Tiled walls and flooring; Mirrored wall-mounted cabinet; Chrome towel radiator; Double-glazed window to rear; Extractor fan; Ceiling light fitting.
REAR GARDEN
Peaceful...Private....Perfect! Spellbinding 120ft sunny rear garden with: An array of mature tress and shrubs; Colourful flowers when in bloom; A choice of al-fresco dining areas, either on the patio, under the pergola, or at the beautiful summer house to the rear; Large lawn area; Fully fenced; Shed; Concrete base for additional shed; Access to garage. Attractive large summer house (with power) and decked area.
FRONTAGE
Gated frontage with: Lawn area with bordered shrubs; Multi-vehicle driveway leading to garage.

