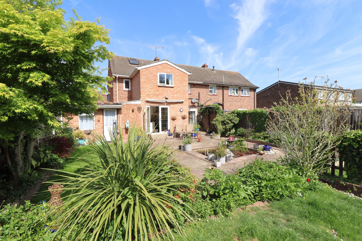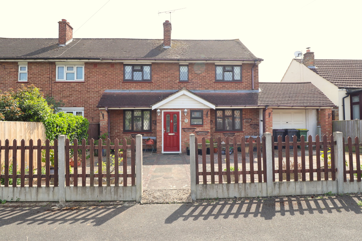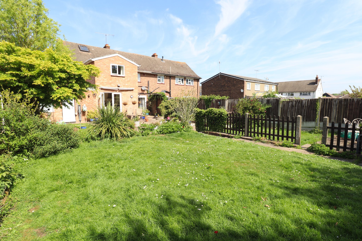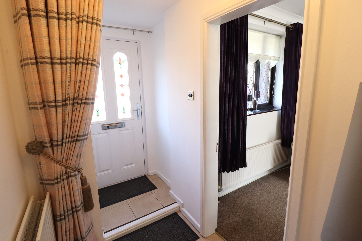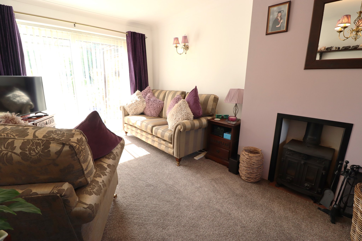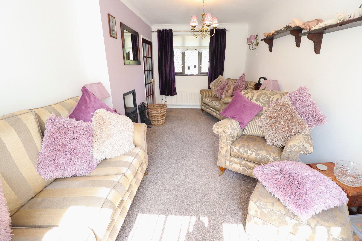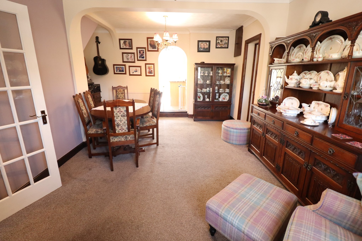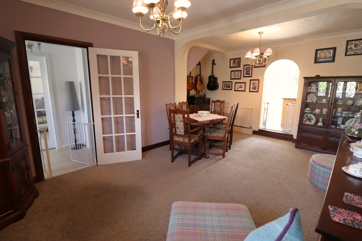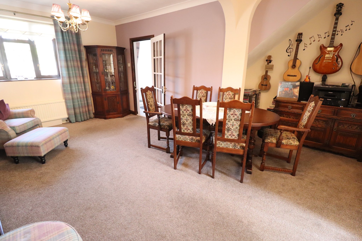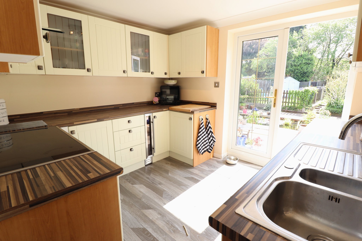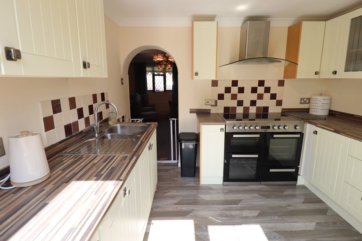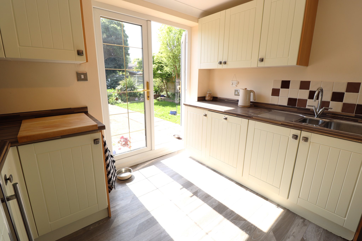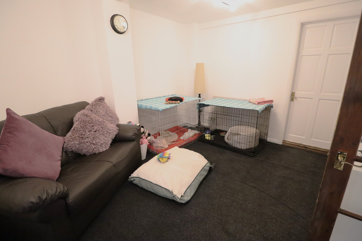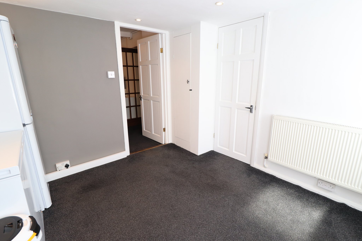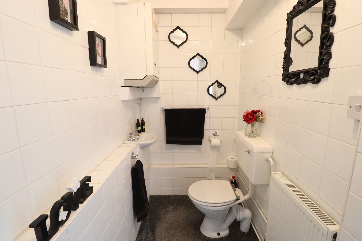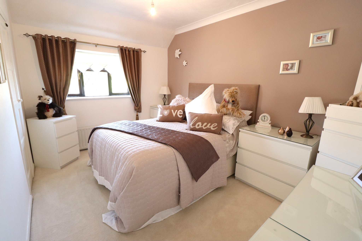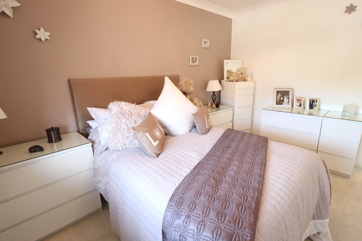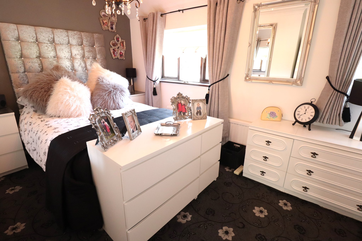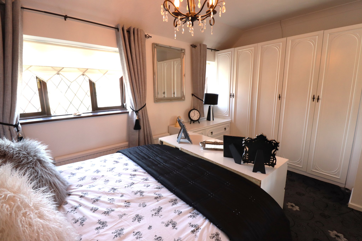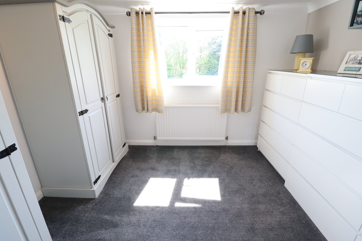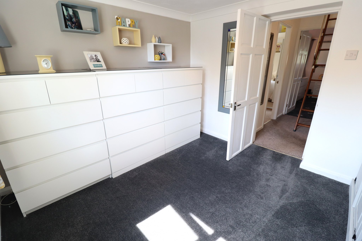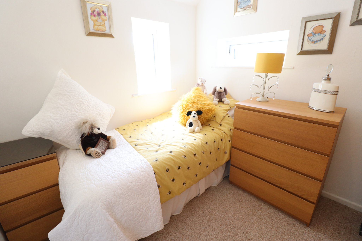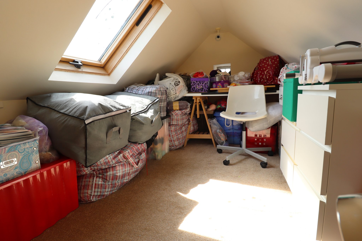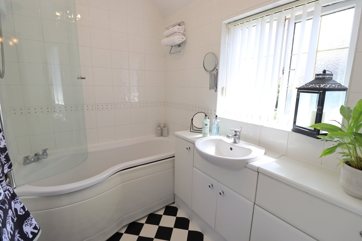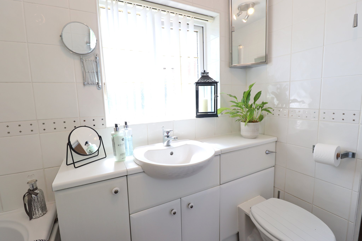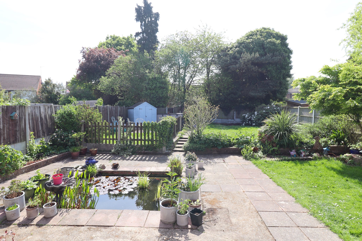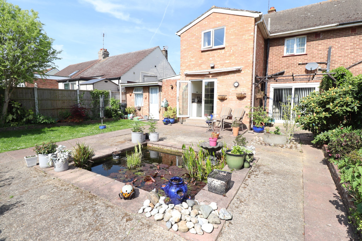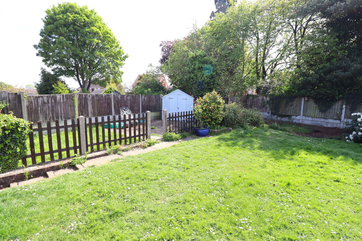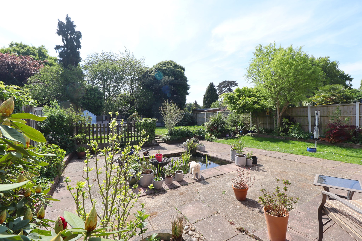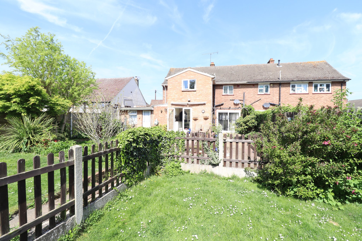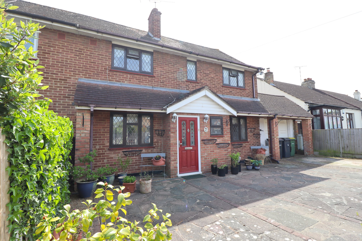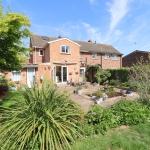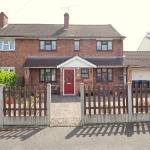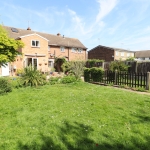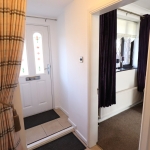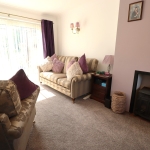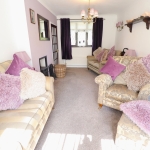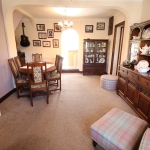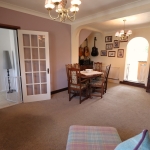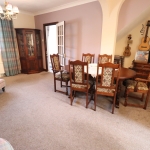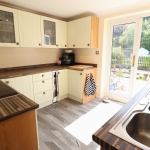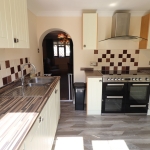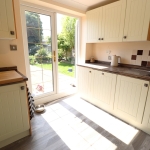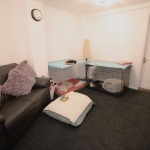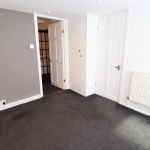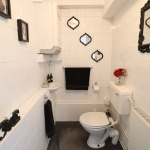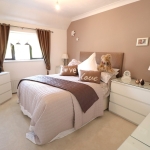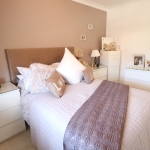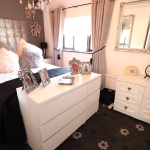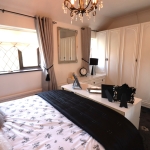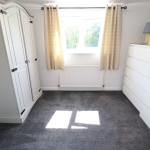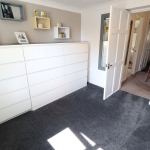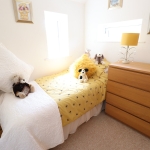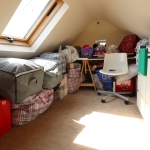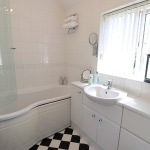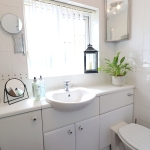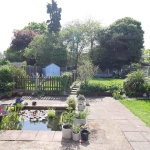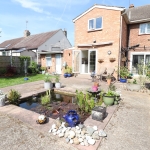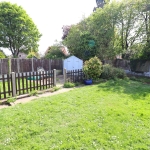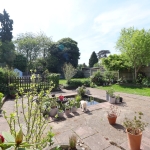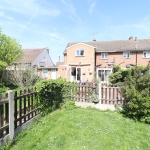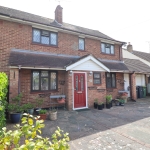Kings Road, Rayleigh
£450,000
*** ABUNDANCE OF SPACE THROUGHOUT *** PERFECT FOR THE GROWING FAMILY ***
Elliott and Smith welcome you to view this outstanding property boasting: FOUR DOUBLE BEDROOMS, FOUR RECEPTION ROOMS, MULTI-VEHICLE DRIVEWAY, BEAUTIFUL REAR GARDEN, MODERN KITCHEN & BATHROOM, UTILITY/CLOAKROOM, LOFT ROOM. Situated in the heart of Rayleigh, being only minutes to the High Street and one mile to the Train Station. Catchment to Fitzwimarc Secondary and Rayleigh Primary Schools.
The current owners have loved and lived in this property for 35 years and are ready for the next family to make this lovely home theirs.
Please contact Elliott and Smith to arrange your viewing, available seven days a week.
About this property.
PROPERTY FRONTAGE
Attractive frontage with: Large paved multi-vehicle driveway; Timber fence to boundaries; Garage door to storage area.
ENTRANCE HALLWAY
7' 9" narrows to 6 ft 2 ins x 6' 8" (2.36m x 2.03m)
KITCHEN
10' 2" x 9' 10" (3.10m x 3.00m) Lovely, light and bright kitchen with rear garden views. Modern fitted wall and base units and display cabinets; Integrated dishwasher; Mixer tap to one and a half bowl stainless steel sink; Ceiling spot lights; Tiled splashbacks; Stainless steel and curved glass extractor hood; Range cooker; Integrated wine cooler; Double-glazed door to rear.
LIVING ROOM
18' 11" x 9' 11" (5.77m x 3.02m) Beautifully presented living room (reception one), benefitting from lovely rear garden views via large double-glazed sliding door. Feature dual-fuel log burner; Carpeted flooring; Wall and ceiling light fittings; Radiator.
LOUNGE/DINING
18' 3" x 15' 0" narrows to 11 ft 6 ins (5.56m x 4.57m) An exceptionally spacious living and dining room (reception two), idea for hosting all your family get-togethers. Carpeted throughout; Ceiling light fittings, Double-glazed window to front; Doors to reception rooms three and four and entry to kitchen.
THIRD RECEPTION ROOM
12' 5" x 11' 10" (3.78m x 3.61m) Versatily abounds in this property with multiple reception rooms to suit your family's lifestyle. Carpeted throughout; Radiator; Ceiling light fitting; Door to storage area/part garage; Door to reception four.
FOURTH RECEPTION ROOM/HOME OFFICE
10' 3" x 9' 9" (3.12m x 2.97m) Lovely garden views making this an ideal home office/study/playroom. Carpeted flooring; Double-glazed door to rear garden; Ceiling spot lights; Door to cloakroom.
CLOAKROOM/UTILITY
9' 10" x 4' 1" (3.00m x 1.24m) Two-piece suite comprising of: Hot and cold taps to basin; WC. Radiator; Ceiling light fitting. Utility area with plumbing for washing machine.
UPPER HALLWAY
9' 4" x 6' 11" (2.84m x 2.11m) to include central staircase. Carpeted hallway; Ceiling light fittings; Radiator;
Doors to bedrooms and bathroom; Access to loft room.
BEDROOM ONE
13' 0" x 11' 6" tapers to 8 ft 7 ins (3.96m x 3.51m) Spacious double bedroom with benefitting from plenty of natural light through two double-glazed windows to front. Carpeted flooring; Radiator; Ceiling light fitting; Fully-fitted robes; Over-stairs storage cupboard.
BEDROOM TWO
12' 7" x 10' 8" tapers to 9 ft (3.84m x 3.25m) Spacious second double bedroom with: Carpeted flooring; Ceiling light fittings; Radiator; Double-glazed window to front; Built-in-storage cupboard.
BEDROOM THREE
10' 2" x 9' 4" (3.10m x 2.84m) Spoilt for choice with this third spacious double bedroom with: Carpeted flooring; Double-glazed window to rear.
BEDROOM FOUR
9' 07" x 8' 1" (2.92m x 2.46m) Good sized fourth bedroom with: Carpeted flooring; Ceiling light fittings; Radiator; Two double glazed windows to side and rear aspects.
BATHROOM
7' 5" x 5' 4" (2.26m x 1.63m) Modern three-piece suite comprising of: Hot and cold taps to P-shaped bath; Curved glass shower screen; Wall-mounted shower; Basin to vanity unit with plenty of storage space; Mixer tap; WC; Double-glazed window to rear; Chrome wall-mounted towel radiator; Wall-mounted mirrored corner cabinet; Tiled walls; Ceiling light fittings.
LOFT ROOM
11' 5" x 7' 9" (3.48m x 2.36m) Plus storage space to eaves. Accessed via loft ladder; Carpeted flooring; Velux window; Light fitting.
REAR GARDEN
Beautiful, colourful, mature, low-maintenance rear garden of approximately 100ft. Paved patio areas and courtyard area for al-fresco dining and entertaining. Generous lawn areas; Borderd shrubs; Feature pond; Timber shed; External tap. An absolutely beautiful garden to enjoy the lovely summer days and cool summer evenings.

