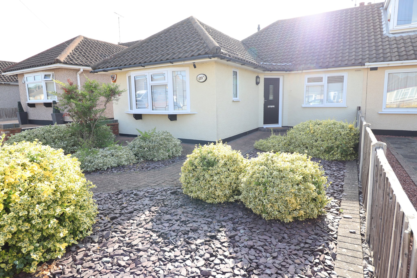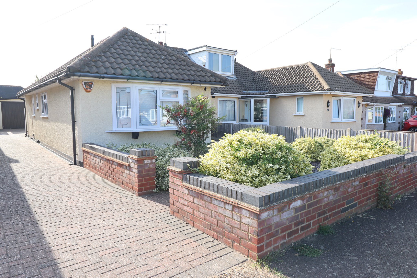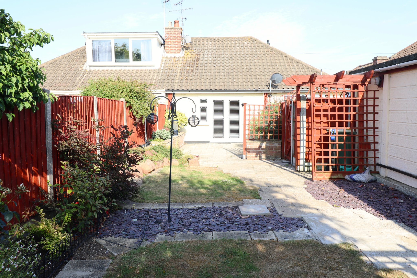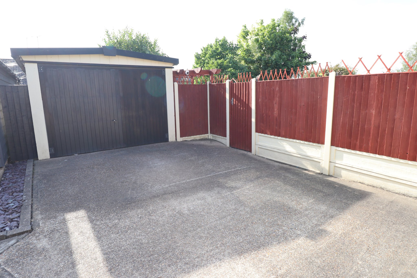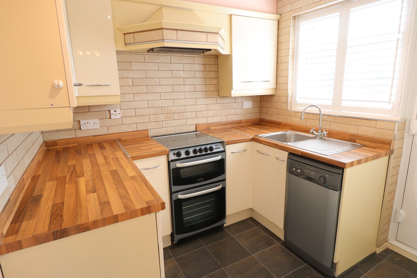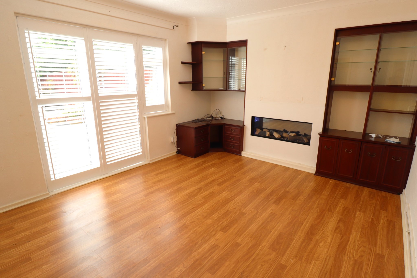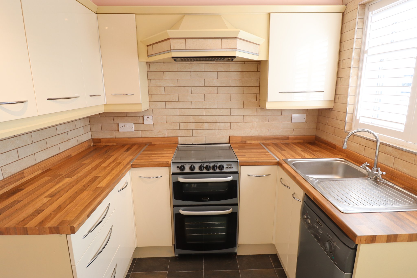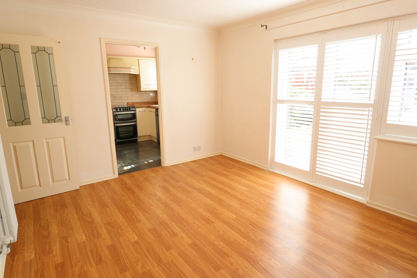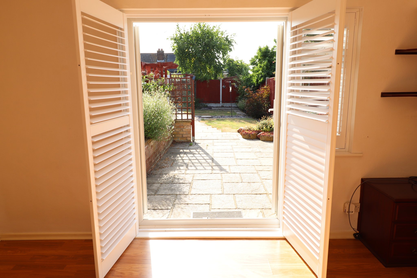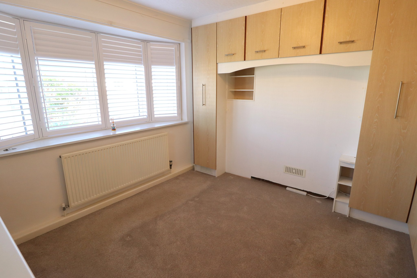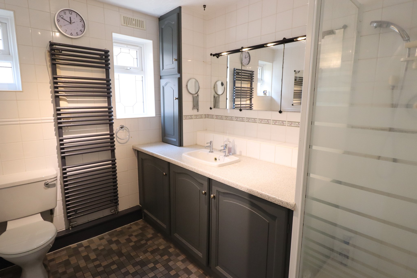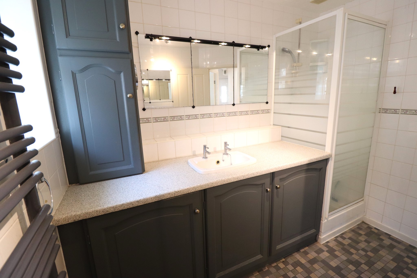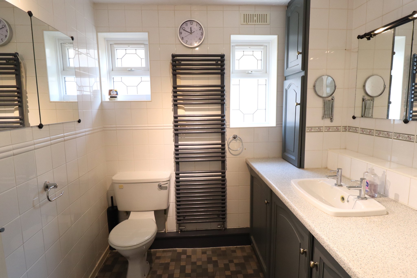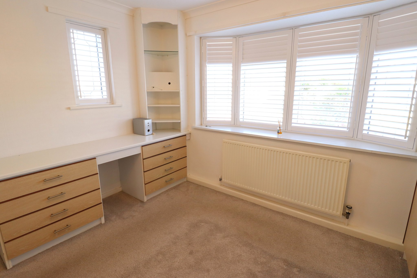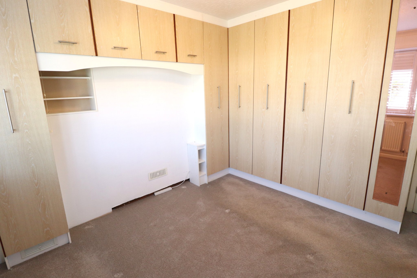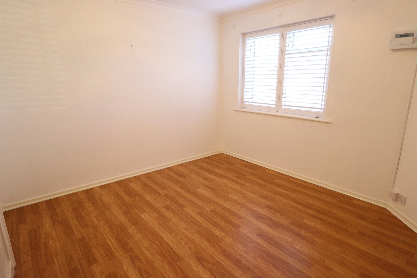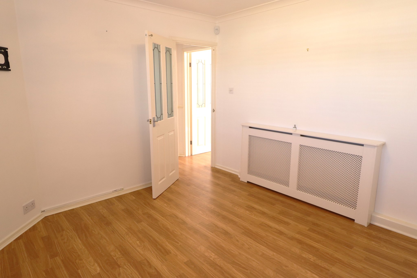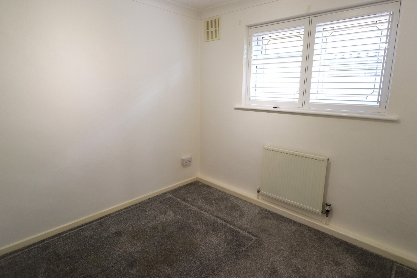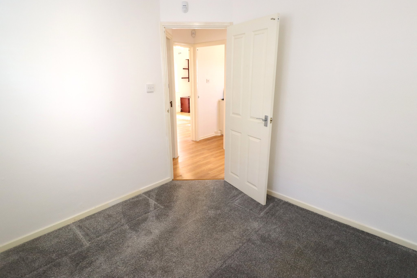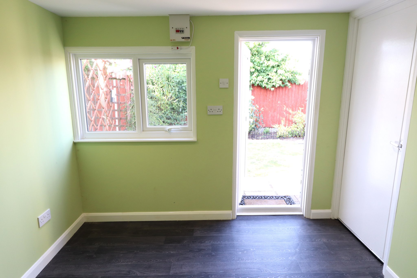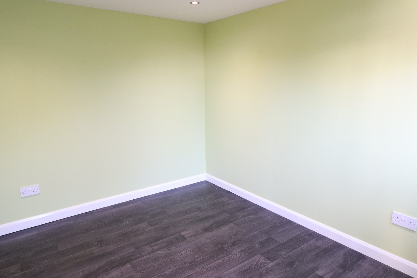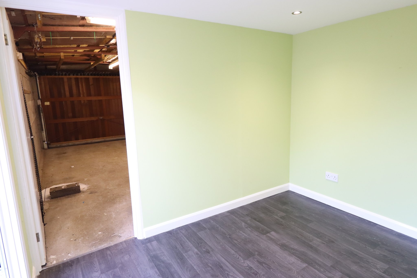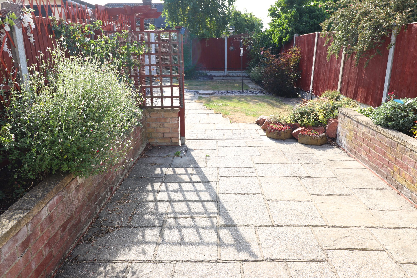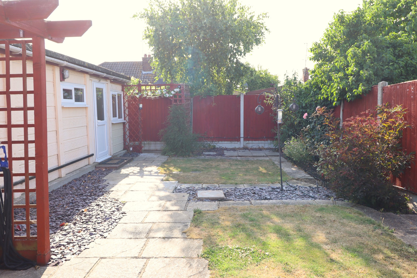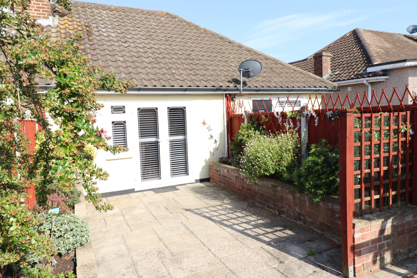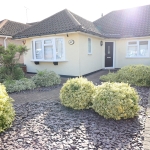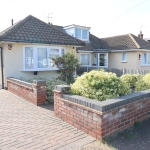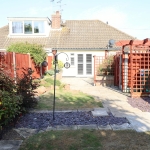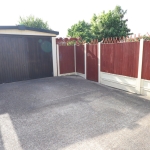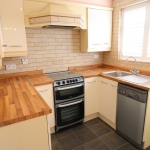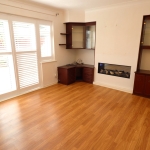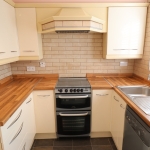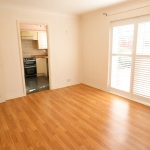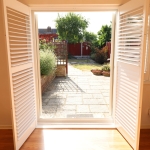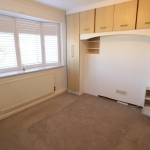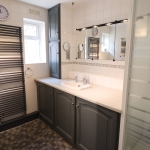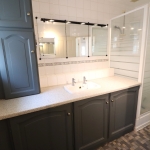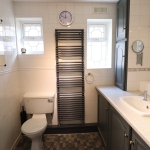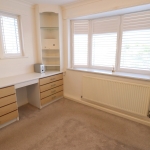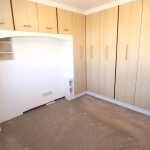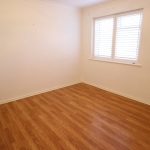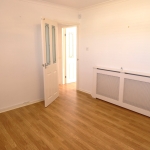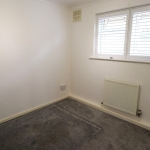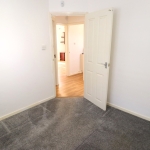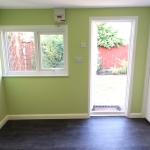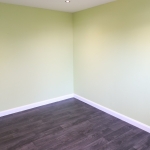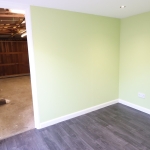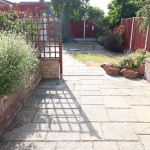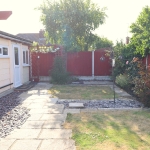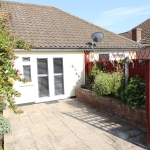Waltham Road, Rayleigh
£425,000
*** NO ONWARD CHAIN ***
Elliott and Smith welcome you to view this charming 3-BED SEMI-DETACHED BUNGALOW, offered with NO ONWARD CHAIN. Boasting a WEST-FACING rear garden, this well-presented property also offers: Modern Kitchen; Large Shower Room; Bay Window to Front Bedroom; Low-Maintenance Front and Rear Gardens; Garage and Office. Presented in excellent condition throughout and is move-in-ready!
Location-wise, the bungalow is within a few minutes walk to local shops and bus routes. Less than one mile to the train station and just over a mile to the High Street. This property is well worth you time so please contact us to book your viewing, available seven days a week.
About this property.
PROPERTY EXTERIOR
Street appeal, this attractive bungalow boasts: Low-Maintenance Front Garden; Shared Driveway to Garage at Rear; and Spacious Parking Area; Gated Access to Rear Garden.
HALLWAY
14' 5" x 5' 0" (4.39m x 1.52m) narrows to 3ft 2ins Light and bright entrance hallway with laminate flooring throughout. Doors to: Dining, Living Room; Bedrooms; Shower Room.
LIVING ROOM
14' 4" x 11' 0" (4.37m x 3.35m) Double-Glazed French Doors boasting lovely rear garden views. Laminate Flooring; Plantation Shutters; Feature Fireplace; Built-in Display Cabinets; Wall-Mounted Cylinder Radiator; Ceiling Light Fittings.
KITCHEN
8' 11" x 8' 2" (2.72m x 2.49m) Tile-Effect Laminte Flooring; Ample Wall and Base Units to include Matching Floor to Ceiling Cabinets; Mixer Tap to Stainless Steel Sink; Extractor Fan; Space for Dishwasher and Cooker; Tiled Splashbacks; Plantation Shutter to Double-Glazed Window; Door to Rear Garden.
SHOWER ROOM
8' 11" x 7' 0" (2.72m x 2.13m) Modern shower room comprising of: Glass Door to Shower Cubicle; Hot and Cold Water Taps to Vanity Basin; WC. Wall-Mounted Mirrors with Over-Head Lighting; Extractor Fan; Wall-Mounted Radiator; Double-Glazed Windows; Ceiling Light Fittings; Mosaic Tile Effect Flooring.
The shower room boasts plenty of units to include space to integrate your washing machine and dryer.
BEDROOM ONE
11' 7" x 10' 11" (3.53m x 3.33m) Lovely and light front facing bedroom with: Large Bay Window; Plantation Shutters; Built-in-Robes; Built-in-Dresser; Radiator; Carpeted Flooring; Ceiling Light Fitting.
BEDROOM
11' 3" x 10' 10" (3.43m x 3.30m) Double bedroom with: Carpeted Flooring; Radiator; Ceiling Light Fittings; Plantation Shutters to Double-Glazed Window.
BEDROOM
9' 7" x 8' 11" (2.92m x 2.72m) Laminate Flooring; Radiator; Ceiling Light Fittings; Plantation Shutters to Double-Glazed Window. This room would make an ideal formal dining room, if a third bedroom is not required.
REAR GARDEN
WEST-FACING GARDEN - Sunny all day long! A beautiful low-maintenance garden of approximately 55ft comprising of: Paved Patio; Bordered Brick-Built Flower & Shrub Beds; Lawn Areas; Fully Fenced; Gate to Side Access; Door to Office Space with Internal Door to Garage.
OFFICE 9ft 6ins x 8ft 6 ins - Laminate Flooring; Ceiling Spot Lights; Double-Glazed Window; Electrics with Independent Consumer Unit.
GARAGE 17 ft 11 ins x 9 ft 9 ins
ROCHFORD COUNCIL
TAX BAND C

