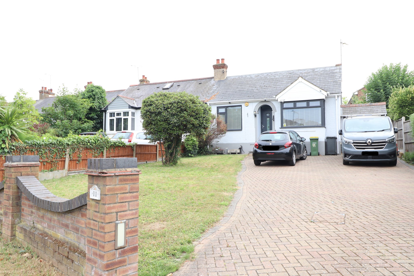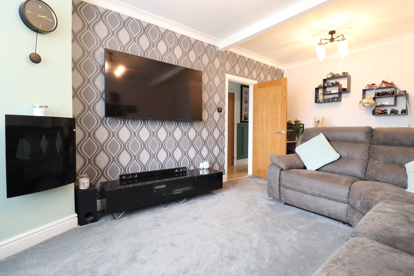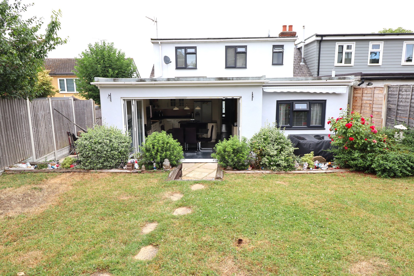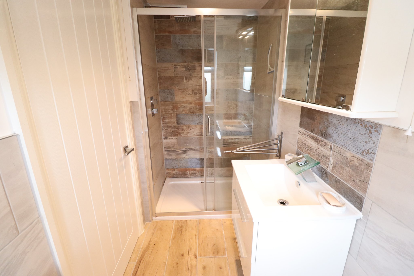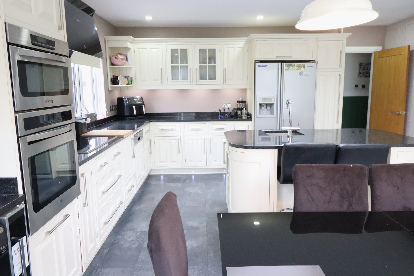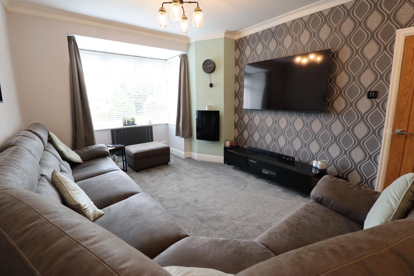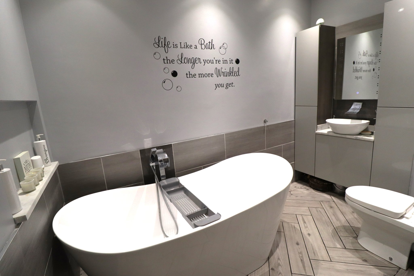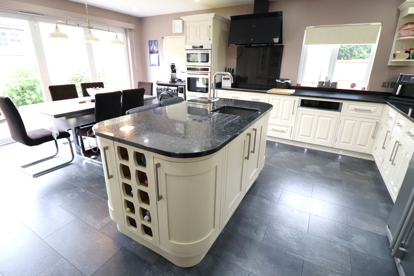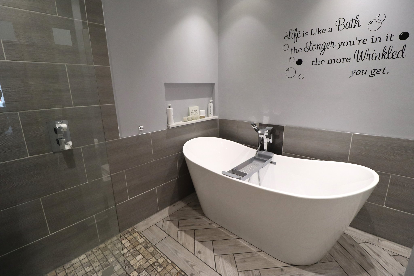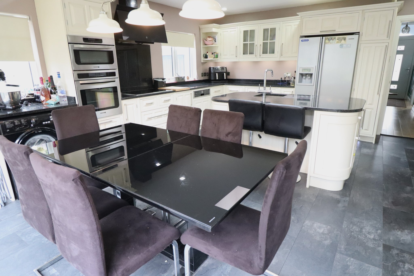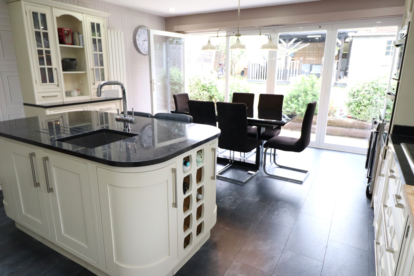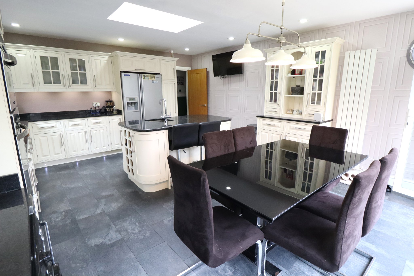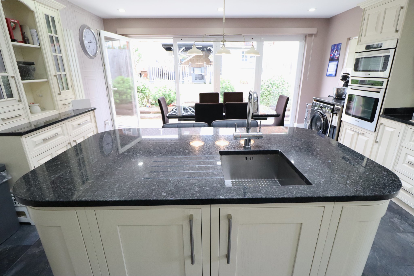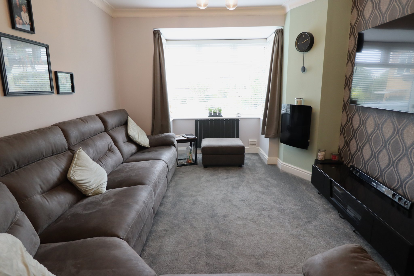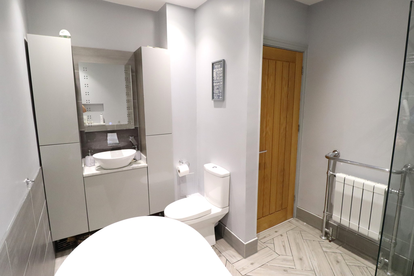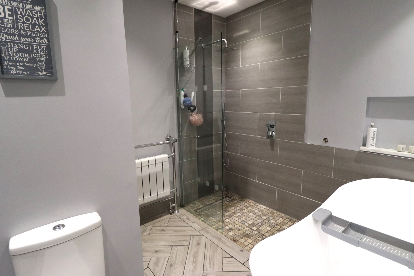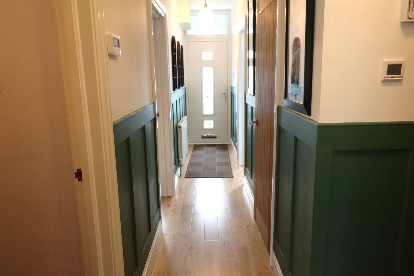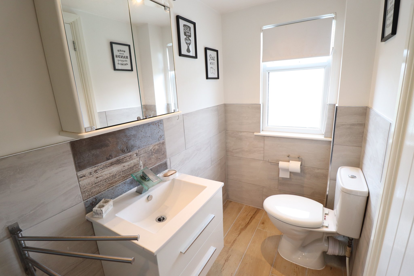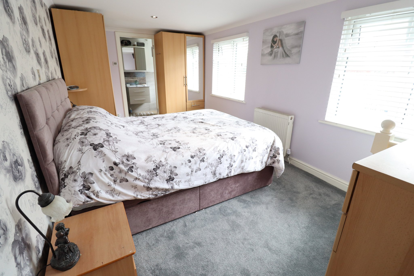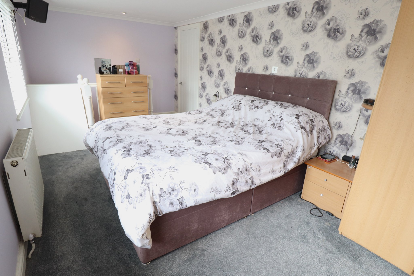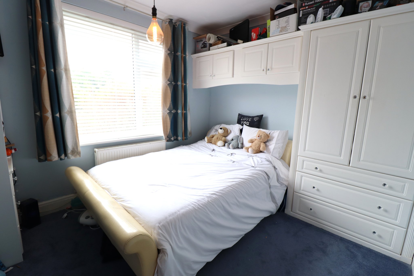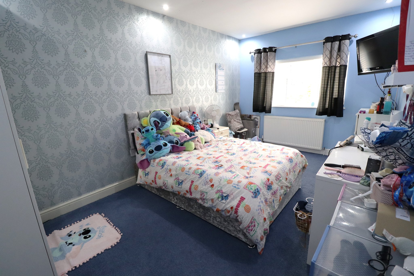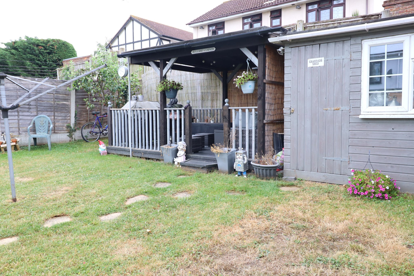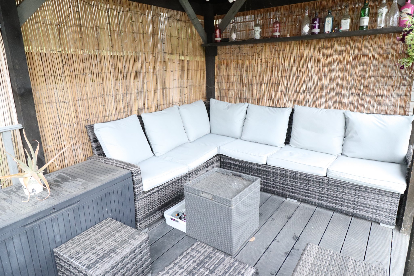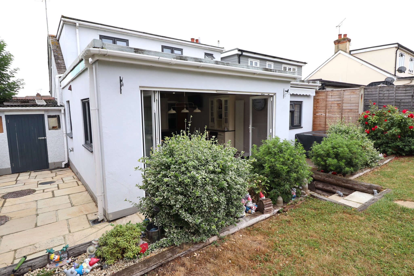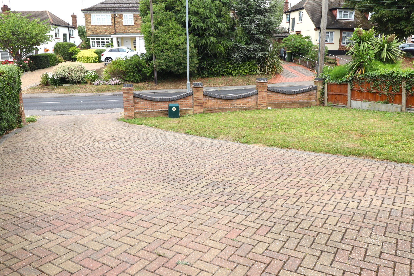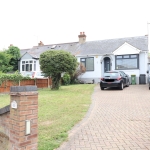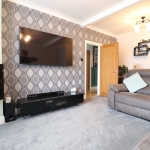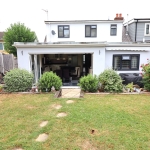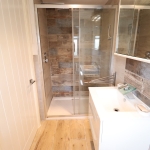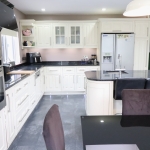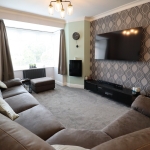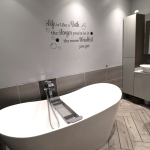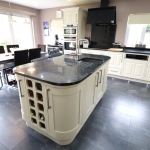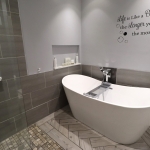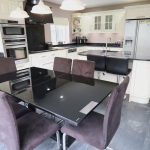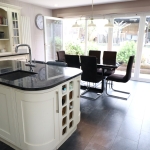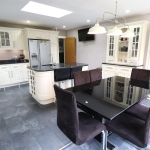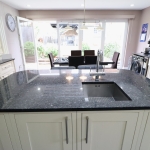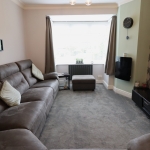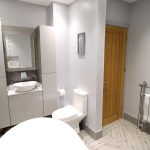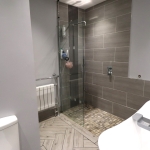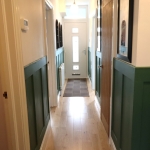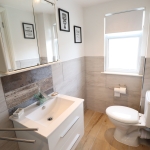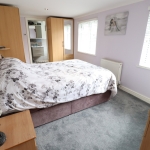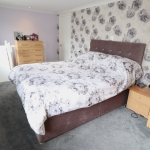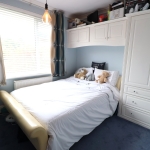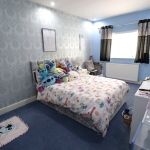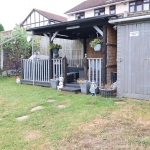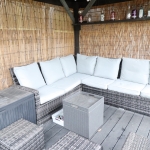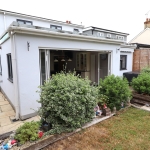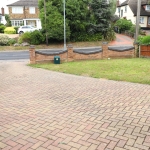Hullbridge Road, Rayleigh
£425,000
*** HOT PROPERTY ALERT***
Elliott and Smith welcome you to your dream home! This stunning, move-in-ready property offers space, style, and superb features throughout, perfect for families or those who love to entertain. Step inside to discover THREE GENEROUSLY SIZED DOUBLE BEDROOMS, including a LUXURY MASTER with EN-SUITE, a STYLISH & SPACIOUS 4-PIECE BATHROOM SUITE for ultimate comfort, a BEAUTIFULLY DESIGNED CHEF’S KITCHEN with TOP-QUALITY FITTINGS, flowing effortlessly into the OPEN-PLAN DINING area with BI-FOLD DOORS opening onto a LOW-MAINTENANCE GARDEN, complete with a DECKED SEATING area and PERGOLA – ideal for summer evenings and alfresco dining. UNDER-FLOOR HEATING to Bathroom, En-Suite, Kitchen/Dining. A large paved driveway and garage providing MULTI-VEHICLE parking.
Conveniently located only 1 mile to Rayleigh Train Station, 1.2 miles to the High Street, 6 miles to Southend Airport. Close to excellent Schools and all amenities
Please call Elliott and Smith to book your viewing, available seven days a week…this property will be snapped up, so please call us today.
About this property.
PROPERTY FRONTAGE
Large Paved Multi-Vehicle Driveway; Garage with Power; Brick-Built Wall and Timber Fence Boundaries.
ENTRANCE HALLWAY
L-Shaped Hallway 18' 7" x 3' 0" (5.66m x 0.91m) and 9' 1" x 3' 3" (2.77m x 0.99m) Plus Storage Cupboard 5 ft 11 ins x 2 ft 9 ins. Character-filled hallway with: Wood-Effect Flooring; Under-Floor Heating; Radiator; Ceiling Light Fittings; Solid Oak Doors leading to Living, Bedrooms, Kitchen/Dining, Upper Floor.
LIVING ROOM
19' 7" x 12' 0" (5.97m x 3.66m) Light and bright and incredibly spacious living room boasting: Box-Bay Double Glazed Window to Front; Carpeted Flooring; Ceiling Light Fittings; Modern Vertical Radiator; Storage Cupboard measuring 5'11" x 2' 9".
KITCHEN/DINING
19' 3" x 15' 0" (5.87m x 4.57m) Fabulous Chef's kitchen boasting: Under-Floor Heating; Central Island with Inset Sink; Chrome Mixer Tap and Boiling Water Tap; Under-Counter Cabinets and Wine Rack; Quartz Worktop. Fully-Fitted, Bespoke Kitchen with: Drawers; Base & Wall Units; Glass Display Cabinets; Pantry; Matching Welsh Dresser. Integrated Electric Oven, Microwave, Electric Induction Hob, Extractor Fan, Dishwasher. Space for: Washing Machine, Fridge/Freezer. Ceiling Light Fittings; Ambient Under-Cabinet Light Fittings; LED Plinth Lights; Double Glazed Windows to Side Aspect; Slate-Effect Flooring; Vertical Designer Radiator. Spacious dining area with: Double Glazed Bi-Fold Doors to Rear Garden.
BATHROOM
9' 10" x 8' 5" (3.00m x 2.57m) Elegant four-piece suite comprising of: Large Walk-In Shower; Rainfall Shower Head; Glass Shower Screen; Mosaic Tiles to Shower Floor; Tiled Splashbacks; Freestanding Double Ended Bath with Mixer Tap and Hand-Held Shower Attachment; WC; Fitted Units; Waterfall Tap to Counter-Top Basin; Traditional Column Radiator; Wall-Mounted Mirror; Ceiling Spot Lights; Herringbone Effect Flooring; Under-Floor Heating.
BEDROOM ONE
15' 4" x 9' 3" (4.67m x 2.82m) SPACIOUS double bed to rear aspect, with: Carpeted Flooring; Double Glazed Window; Ceiling Spot Light Fittings; Radiator.
BEDROOM TWO
11' 0" x 9' 11" (3.35m x 3.02m) SPACIOUS double bedroom; Carpeted Flooring; Fitted Robes & Cabinets; Double Glazed Window; Ceiling Light Fitting.
UPSTAIRS MAIN BEDROOM
19' 4" x 9' 1" (5.89m x 2.77m) PLUS Storage to Eaves Measuring Approx 23 ft x 7 ft Light and Spacious impressive double bedroom; Carpeted Flooring; Double Glazed Windows; Radiator; Ceiling Spot Lights; Door to Eaves Storage approx. 23 ft x 7 ft. Door to En-Suite.
EN-SUITE
9' 4" x 4' 1" (2.84m x 1.24m) Stylish three-piece suite, boasting: Glass Sliding Doors to Shower; Rainfall Shower Head; Waterfall Tap to Vanity Basin; WC; Double Glazed Window; Tiled Splashbacks; Wall-Mounted Mirrored Cabinet; Laminate Flooring.
REAR GARDEN
Low-maintenance rear garden, commencing with: Paved Patio Area to Rear and Side; Lawn; Decked Area to Rear with Pergola and Seating Area; Timber Shed; Fence Panels to Boundaries; Entrance to Garage.
ADDITIONAL INFORMATION
Under-Floor Heating to: Kitchen/Dining, Bath Room, En-Suite
2023 - New Double Glazed Windows Installed Throughout
2023 - New Front Door
2023 - New Shower Cubicle to En-Suite
2022 - New Living Room Radiators
2021 - Gazebo Installed
2020 - Boiler Installed, Annually Serviced
2019 - Bath Suite Installed
2015 - Rear Extension
Council Tax Band C

