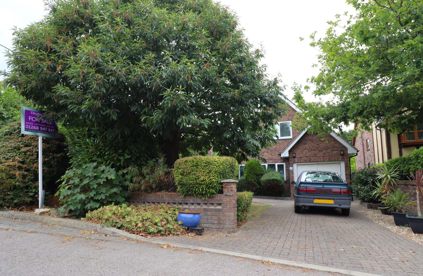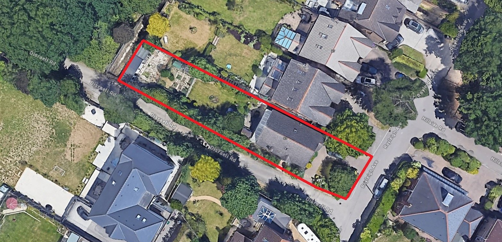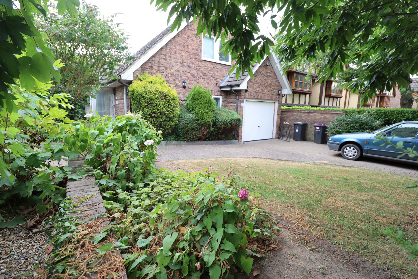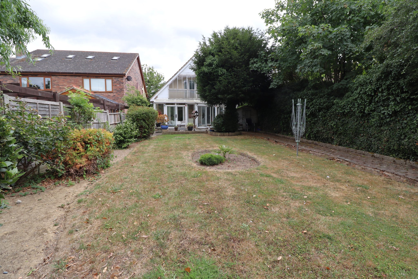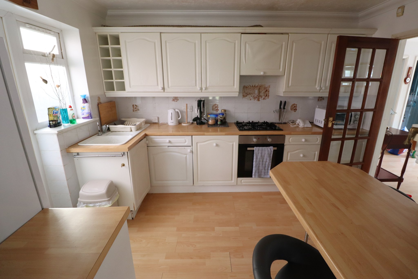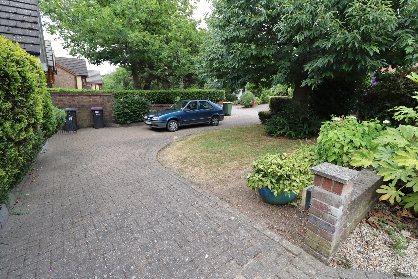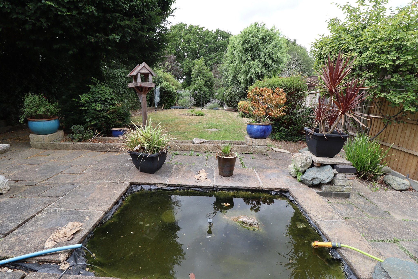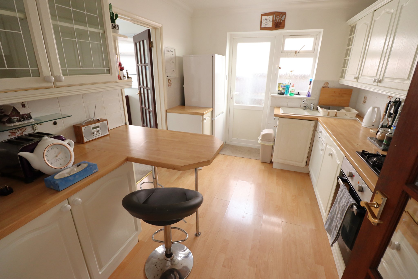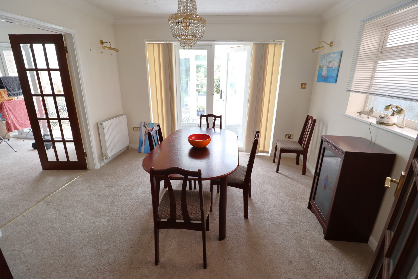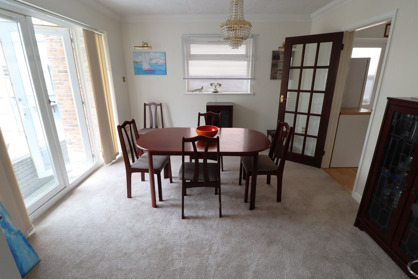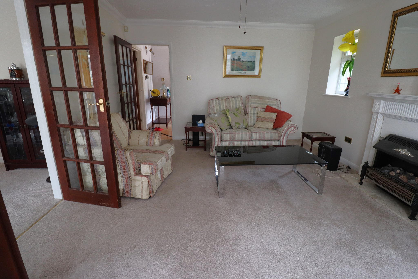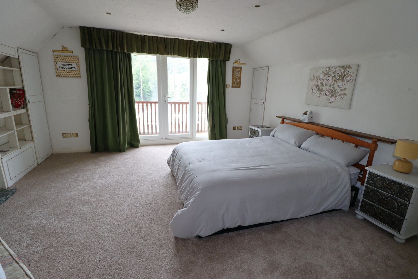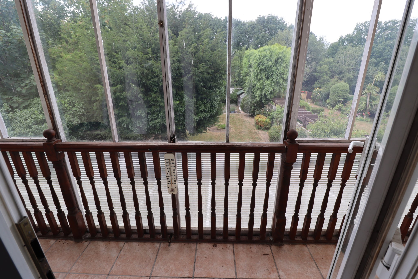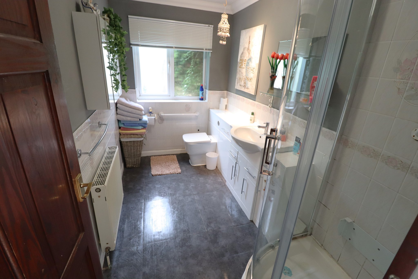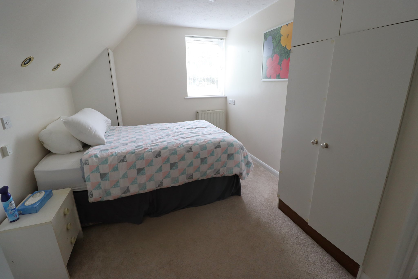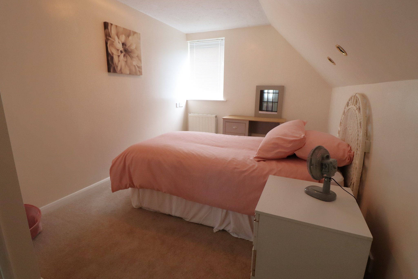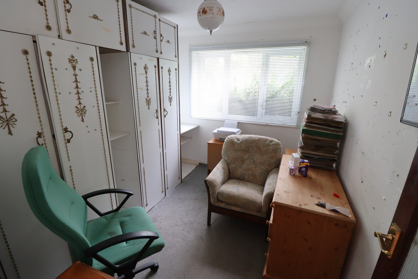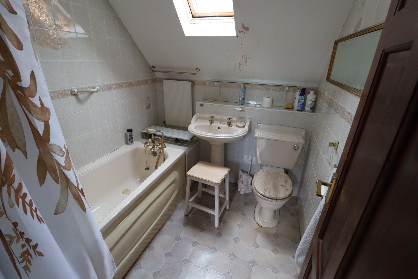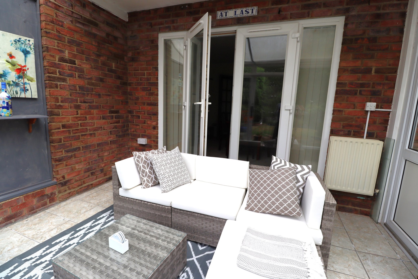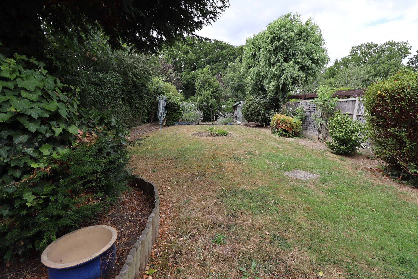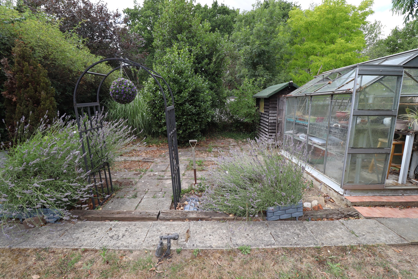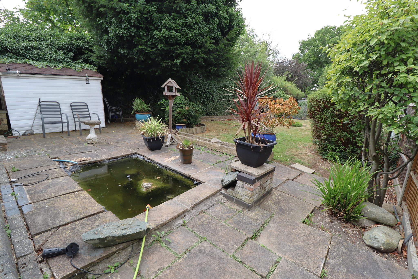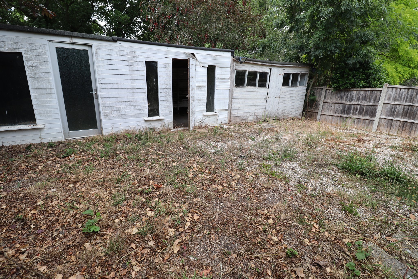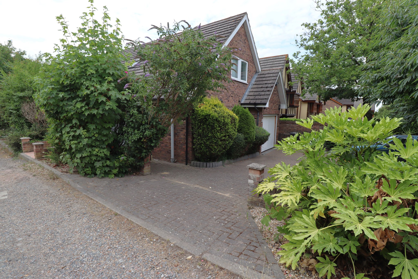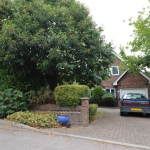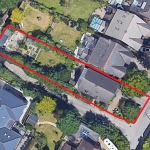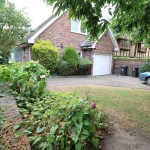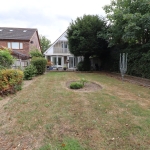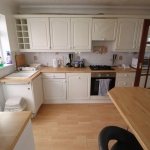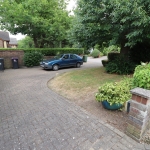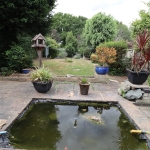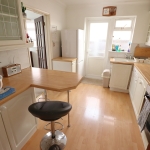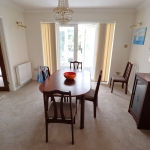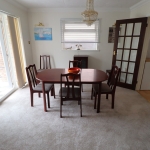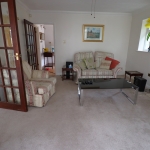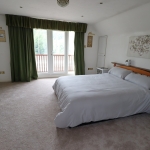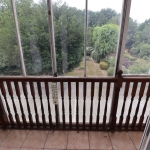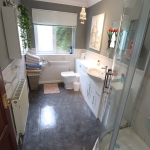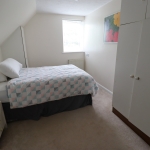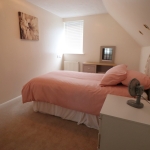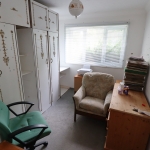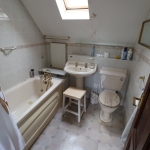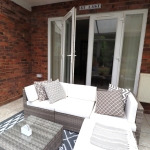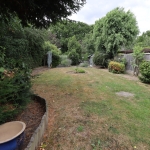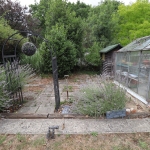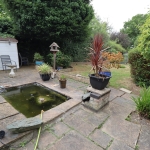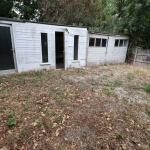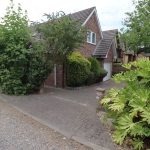Rayleigh Avenue, Leigh-on-Sea
£600,000
SET IN A SEMI RURAL LOCATION BORDERING RAYLEIGH & EASTWOOD IS THIS UNIQUE DETACHED HOUSE SET ON A CORNER PLOT. This opportunity lends itself to those seeking a project for their perfect family home, HUGE SCOPE with large 100FT garden, driveway to front with integral garage, 3/4 BEDROOMS, ground floor shower & 1st floor bathroom, 2 RECEPTION ROOMS & much more to shout about! Offered with NO ONWARD CHAIN!
About this property.
ENTRANCE
Via the side of the Property. Steps down from unmade road to entrance porch.
ENTRANCE PORCH
5' 10" x 3' 1" (1.78m x 0.94m) UPVC double glazed entrance door into entrance porch. Inner UPVC double glazed lead light door with obscure side panels into entrance hall.
ENTRANCE HALL
12' 5" x 8' 7" (3.78m x 2.62m) Ceiling light point. Coving to ceiling. Wall mounted double banked panelled radiator. Carpeted staircase rising to first floor. Wood laminate flooring laid throughout. Fire door through to garage.
GROUND FLOOR BEDROOM / STUDY
8' 5" x 10' 5" (2.57m x 3.17m) UPVC double glazed window to front aspect. Coved ceiling with ceiling light point. Wall mounted panelled radiator. Built in wardrobes. Carpet laid throughout.
LIVING ROOM
15' 3" x 12' 6" (4.65m x 3.81m) Twin UPVC double glazed lead light feature windows to side aspect. Coved ceiling with inset spotlighting and ceiling fan. Centered moulded fireplace with marble hearth. Two wall mounted panelled radiators. Carpet laid throughout. Double doors through to dining room and UPVC patio doors through to lean-to conservatory.
LEAN-TO CONSERVATORY
8' 0" maximum x 13' 4" (2.44m x 4.06m) Access from living room. Interlinking door to additional conservatory lean--to. Double glazed sliding patio door with additional UPVC double glazed sliding patio door, both opening to garden. Side door opening top external side access. Tiled flooring laid throughout.
LEAN-TO CONSERVATORY / TWO
11' 7" x 8' 0" (3.53m x 2.44m) Double glazed sliding patio door opening to garden. Wall mounted panelled radiator. Interlinking door into additional conservatory lean-to. Tiled flooring laid throughout.
DINING ROOM
11' 5" x 11' 1" (3.48m x 3.38m) Obscure UPVC double glazed window to side aspect and UPVC double glazed patio doors into lean-to conservatory. Coved ceiling with ceiling light point. Four wall mounted light points. Wall mounted double banked panelled radiator. Carpet laid throughout.
KITCHEN
11' 5" x 8' 10" (3.48m x 2.69m) Obscure UPVC double glazed window and door opening to side passage. Coved ceiling with ceiling light point. Wall mounted panelled radiator. Range of wall mounted and base level kitchen cabinet & drawers. One and a half bowl sink unit with mixer tap and drainer inset to rolled edge work top. Ceramic tiled splashback walls. Four ring gas hob inset to worktop with integral electric fan assisted oven beneath. Space for free standing fridge/freezer. Breakfast bar. Wood laminate flooring laid throughout.
GROUND FLOOR SHOWER ROOM
10' 5" x 5' 9" (3.17m x 1.75m) Obscure UPVC double glazed window to front aspect. Coved ceiling with inset spotlights and ceiling light point. Suite comprises of a concealed cistern push flush WC with gloss vanity storage units. Wash basin with mixer tap. Corner shower cubicle with electric Triton shower inset. Ceramic tiled walls at half height. Tiled flooring throughout. Wall mounted panelled radiator.
FIRST FLOOR / OPEN ASPECT LANDING
10' 1" x 3' 10" (3.07m x 1.17m) Via carpeted staircase. Ceiling light point. Velux skylight window. Access to loft. Open Master Bedroom suite.
MASTER BEDROOM SUITE
13' 11" x 15' 2" (4.24m x 4.62m) UPVC double glazed patio doors opening to an enclosed balcony area. Inset spotlighting and centred ceiling light. Built in storage cupboards. Wall mounted double banked panelled radiator. Centred ornamental effect fireplace with marble hearth.
FIRST FLOOR BATHROOM
7' 5" x 6' 4" (2.26m x 1.93m) Velux skylight window. Ceiling light point and ceiling vented extractor. Ceramic tiled walls and vinyl flooring. Suite comprises of a panelled bath with antique style mixer taps and shower attachment. Electric shower over. Push flush WC and pedestal wash basin. Wall mounted panelled radiator.
FIRST FLOOR BEDROOM TWO
16' 1" maximum - narrowing to 10' 11" x 8'8''. UPVC double glazed window to front aspect. Ceiling light point. Wall mounted panelled radiator. Carpet laid throughout. Additional spotlights to sloping ceiling and access to eaves storage cupboard. Built in wardrobe and shelving units.
FIRST FLOOR BEDROOM THREE
14' 2" maximum - narrowing to 7' 11" x 8'10'' UPVC double glazed window to front aspect. Ceiling light point. Inset spotlighting to sloping ceiling. Wall mounted panelled radiator. Carpet laid throughout. Built in wardrobes.
GARDEN
Approx 100ft. Commences with a paved patio area with inset fishpond. External side access to the front of the property. Garden comprises of a main lawn area with shrub flower bed borders. Block paved pathway to one side leading to the end of the garden, with an established array of hedgerow trees, shrubs and bushes. Timber garden sheds x 2. Greenhouse. To the end of the garden is three outbuilding/storage areas and external side gate to Disraeli Road. Timber fenced boundaries to all visible aspects.
GARAGE
17' 8" x 9' 0" (5.38m x 2.74m) Electric up & over door. Power and lighting connected throughout. Access to Electricity fuseboard. Wall mounted combi-boiler. Space & plumbing for washing machine and additional appliances. Fire door access into hallway.

