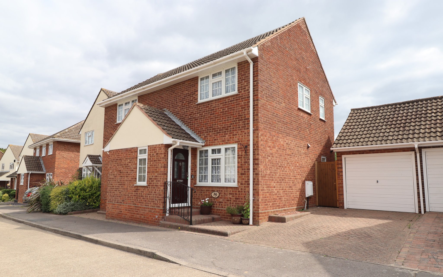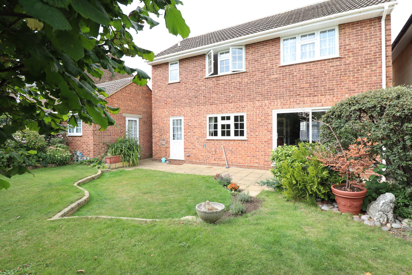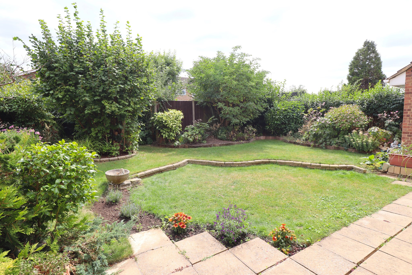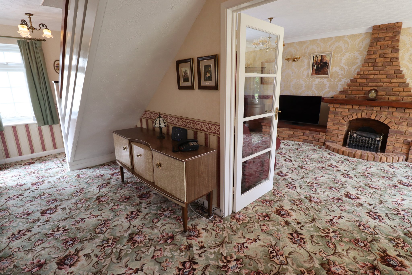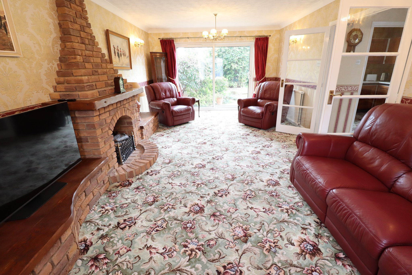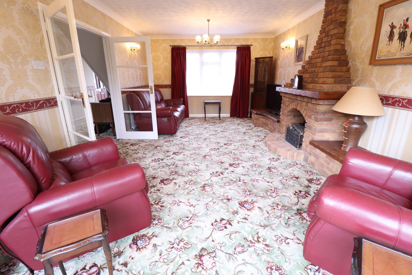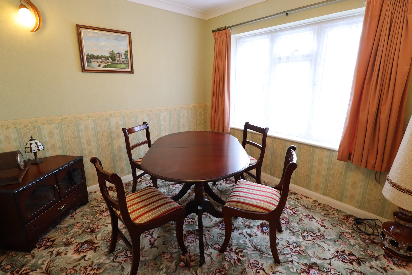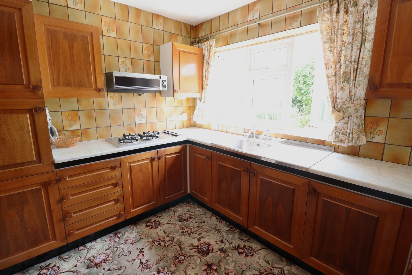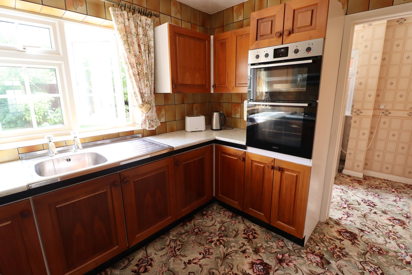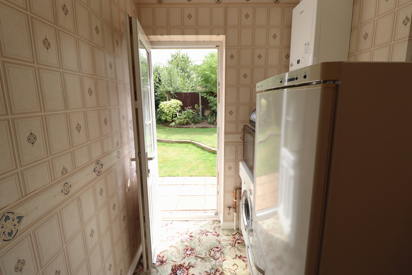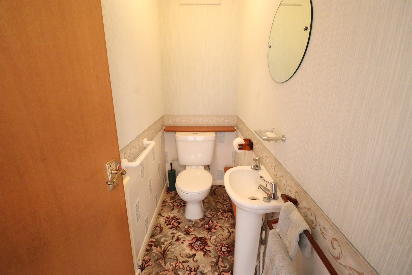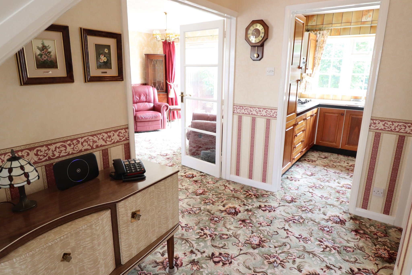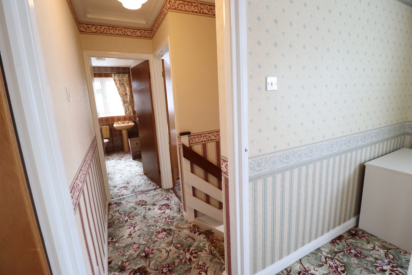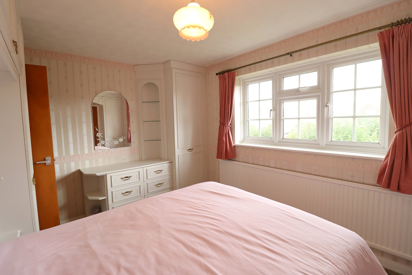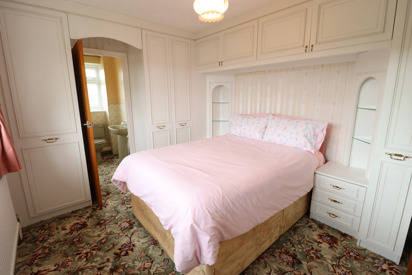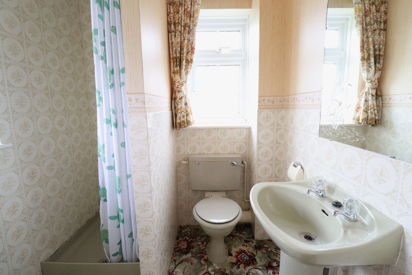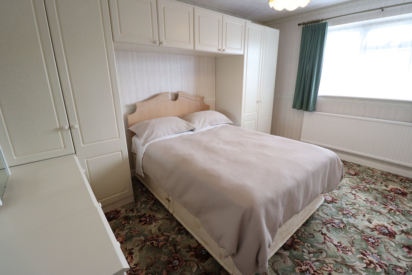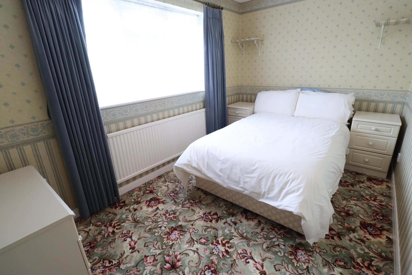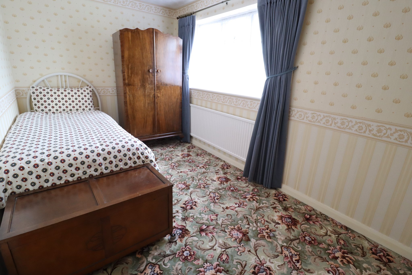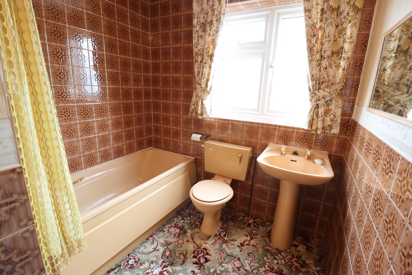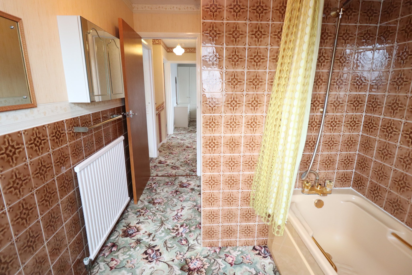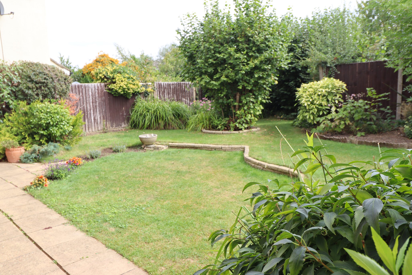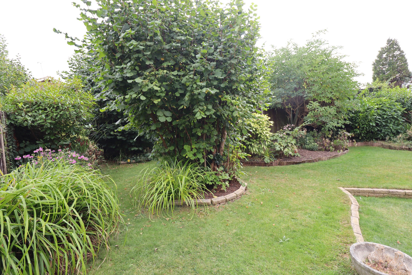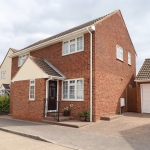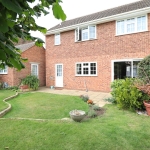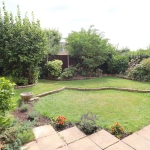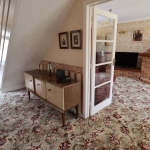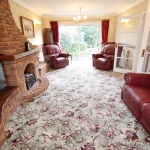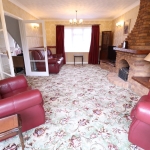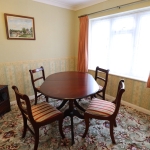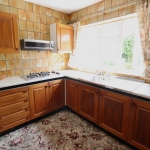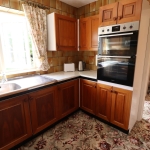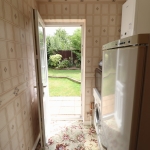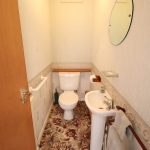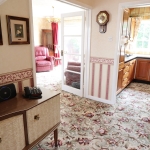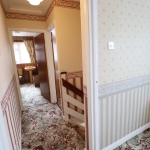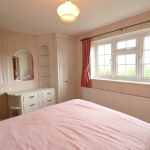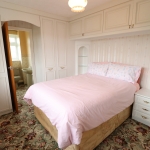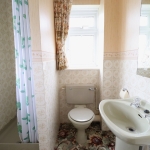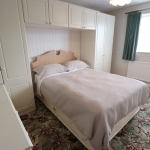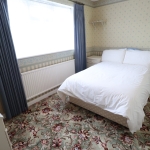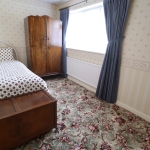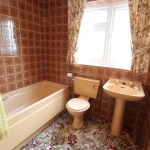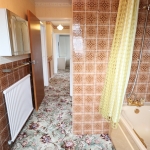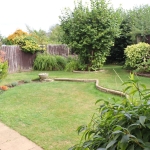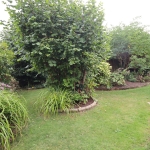Gloucester Avenue, Rayleigh
£525,000
*** NO ONWARD CHAIN ***
*** RETRO CHARM READY FOR ITS NEXT CHAPTER ***
Elliott and Smith welcome you to view own this substantial detached property, with endless potential, providing an incredible opportunity to create your dream family home. While the house retains a certain retro charm, it is ready for a modern transformation, providing scope to update and style to your own desires. The heart of the home is the VAST Living Room, complimented by a Separate Dining Room. A well-proportioned Fitted Kitchen; Utility Room; Cloakroom. Upstairs, the bedrooms provide all the room a growing family could need with: Four Genuine Double Bedrooms; En-suite; Bathroom. Externally, the property enjoys a Lovely Peaceful and Private Garden; Garage and Off-Road Parking.
This is the perfect property for those needing space to grow. Please contact Elliott and Smith to arrange your viewing.
About this property.
PROPERTY FRONTAGE
Located in a quiet residential area. Paved Driveway; Garage; Gated Access to Rear.
ENTRANCE HALL
17' 3" x 5' 9" (5.26m x 1.75m) Spacious hallway with: Storage Cupboard; Carpet Flooring; Radiator; Ceiling Light Fittings; Doors to Living, Kitchen, Dining,Cloakroom. Carpeted Stairs to Upper Level.
LIVING ROOM
21' 1" x 12' 5" (6.43m x 3.78m) Double doors leading to a fabulous living space with and abundance of natural light. Feature Brick Fireplace; Double Glazed Window to Front; Double Glazed Sliding Doors to Rear Garden; Ceiling and Wall Light Fittings; Carpeted Flooring.
DINING ROOM
10' 3" x 9' 3" (3.12m x 2.82m) Enjoy formal dining in this spacious dining room with: Double Glazed Window; Carpeted Flooring; Radiator; Wall & Ceiling Light Fittings.
KITCHEN
10' 4" x 7' 11" (3.15m x 2.41m) Fitted Kitchen with: Integrated Electric Oven and Gas Hob; Fitted Wall and Base Units; Stainless Steel Sink and Drainer; Hot and Cold Taps; Double Glazed Window to Rear Garden Views; Carpeted Flooring; Ceiling Light Fitting; Entry to Utility.
UTILITY ROOM
8' 0" x 5' 6" (2.44m x 1.68m) Double Glazed Window to Side; Double Glazed Door to Rear Garden; Boiler; Space for Fridge Freezer; Plumbing for Washing Machine; Carpeted Flooring; Ceiling Light Fitting; Storage Cupboard.
CLOAKROOM
7' 7" x 2' 10" (2.31m x 0.86m) Two-Piece Suite Comprising of: Hot and Cold Taps to Pedestal Basin. Carpeted Flooring; Ceiling LIght Fitting.
BEDROOM ONE
13' 8" x 9' 10" (4.17m x 3.00m) Spacious, Light and Bright Double Bedroom with: Built-in-Robes with Matching Dresser and Display Units; Double Glzed Windows; Radiator; Carpeted Flooring; Ceiling Light Fitting; Door to En-Suite.
EN-SUITE
5' 10" x 5' 6" (1.78m x 1.68m) Three-Piece Suite Comprising of: Shower Cubicle, WC, Pedestal Basin. Double Glazed Window; Carpeted Flooring; Ceiling Light Fitting.
BEDROOM TWO
12' 11" x 9' 5" (3.94m x 2.87m) Spacous Double with: Built-in-Robes and Matching Drawers; Radiator; Double Glazed Window; Carpeted Flooring; Ceiling LIght Fitting.
BEDROOM THREE
13' 5" x 7' 10" (4.09m x 2.39m) 13' 5" x 7' 10" (4.09m x 2.39m) Spacious Double with: Carpeted Flooring; Double Glazed Window; Ceiling Light Fitting; Radiator.
BEDROOM FOUR
12' 6" x 7' 10" (3.81m x 2.39m) Spacious Double with: Storage Cupboard; Ceiling Light Fitting; Carpeted Flooring; Radiator.
BATHROOM
Three-Piece Suite Comprising of: Hot and Cold Taps to Panelled Bath with Overhead Shower Attachment, WC, Pedestal Basin. Double Glazed Window; Carpeted Flooring; Ceiling Light Fitting.
REAR GARDEN
Beautiful Landscaped Garden with: Bordered Trees and Shrubs; Fully Fenced; Paved Patio Area; Door to Garage. A lovely, low-maintenance, well-maintained, peaceful and private garden, ideal for both relaxing and entertaining.

