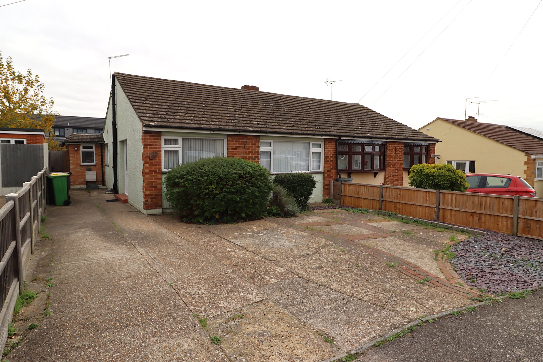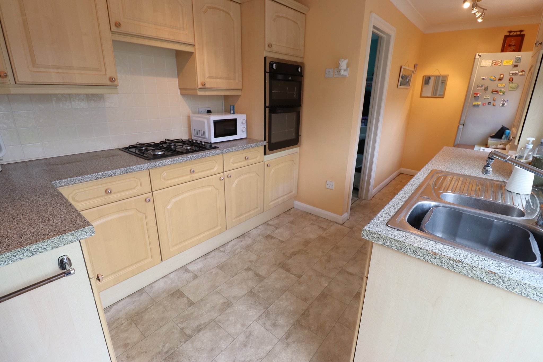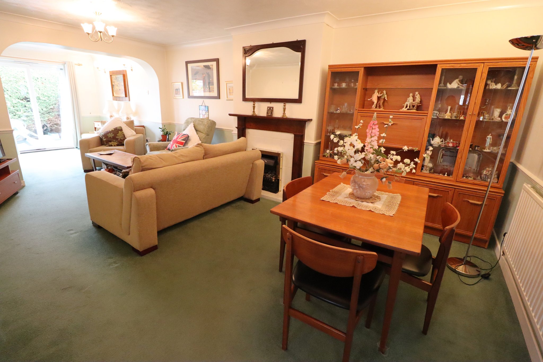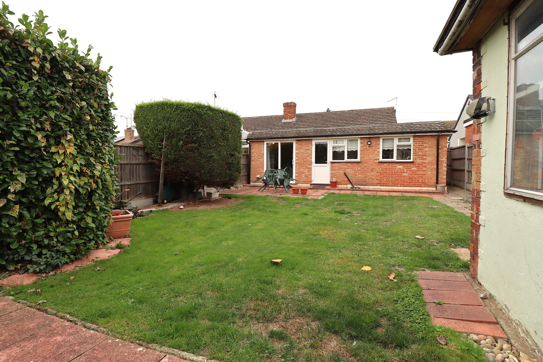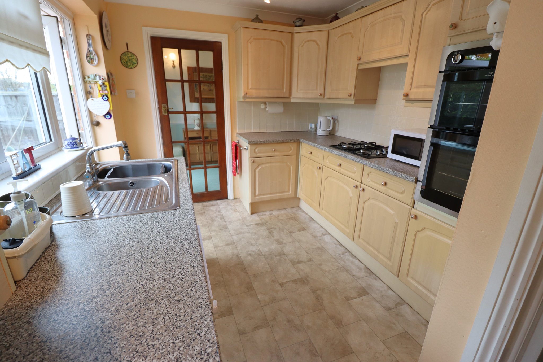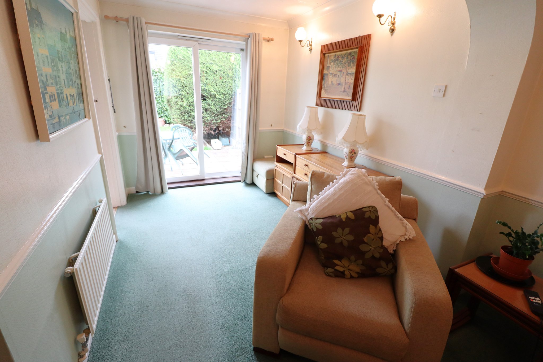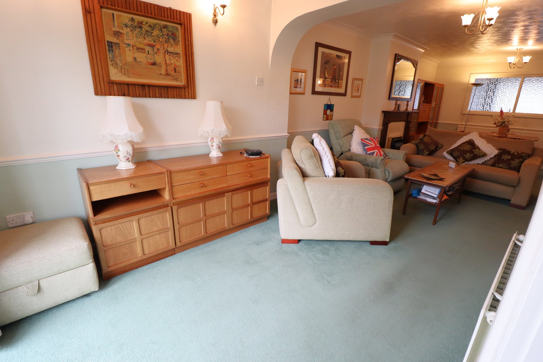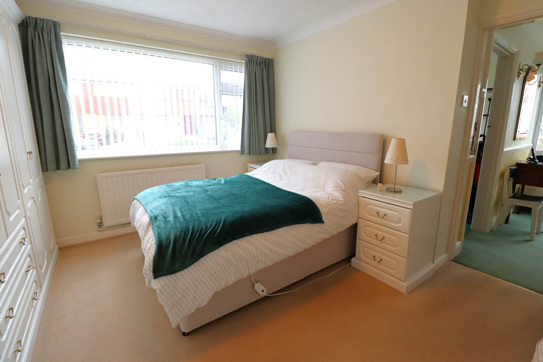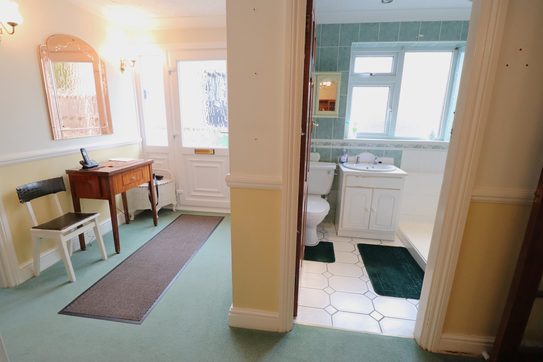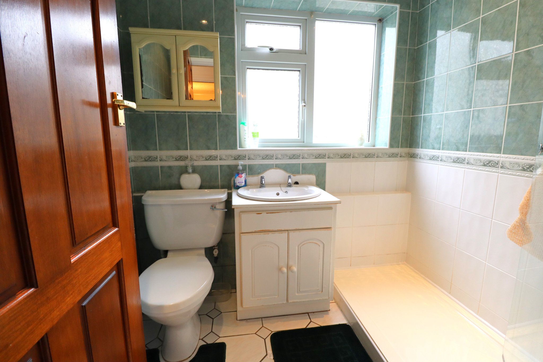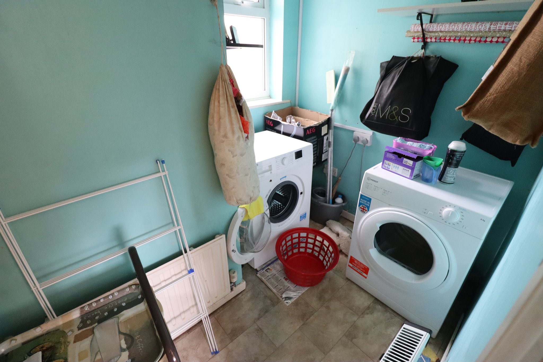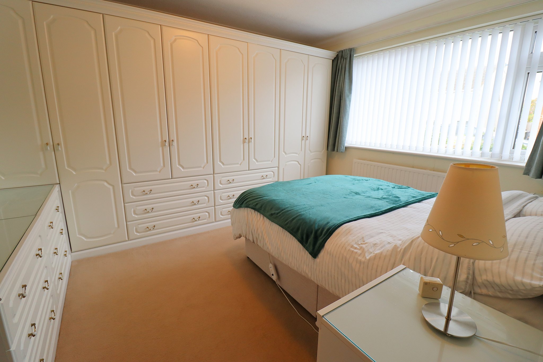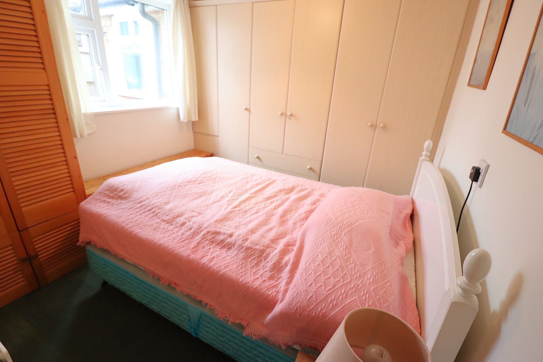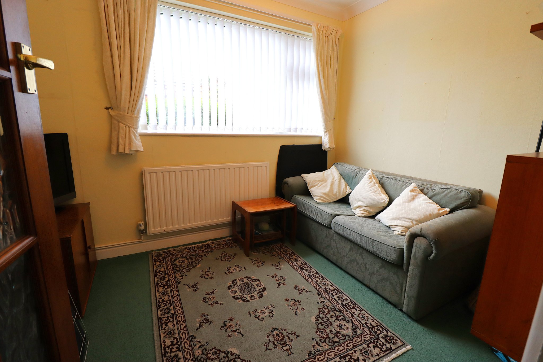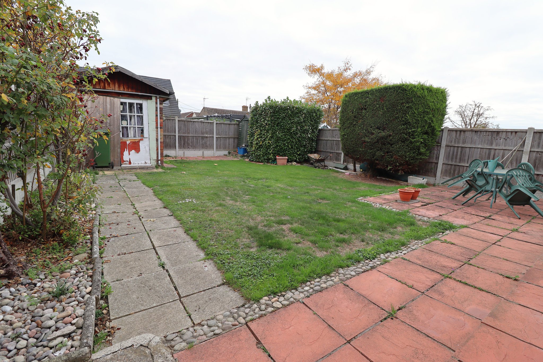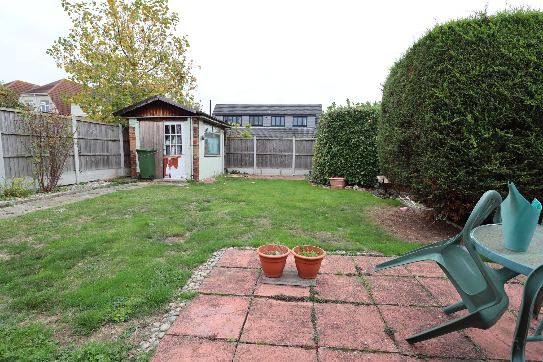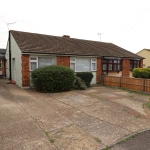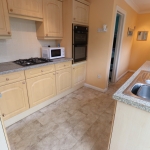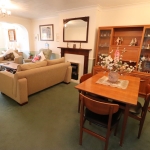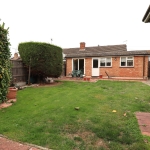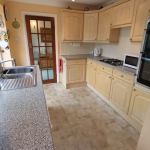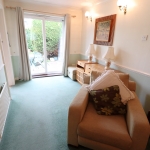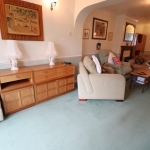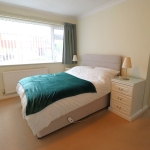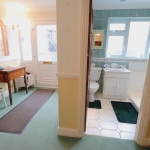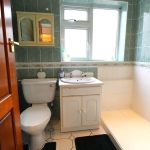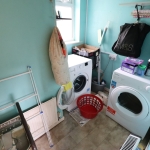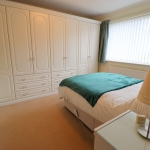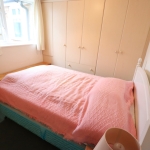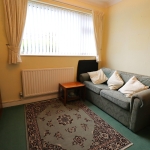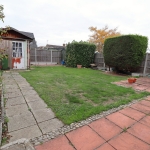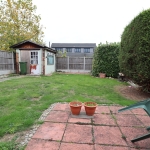Abbey Close, Hockley
£350,000
*** DECEPTIVE & MUCH LARGER THAN IT APPEARS – 3 BEDROOM SEMI-DETACHED EXTENDED BUNGALOW *** This property has to be seen to appreciate the accommodation within, offering; LARGE LIVING ROOM OPENING TO DINER, good sized kitchen with SEPARATE UTILITY ROOM, fully tiled shower room, full double glazing, RECENTLY INSTALLED BOILER, off street parking for 2-3 vehicles & much more to shout about! Guide Price £350,000 – £375,000.
About this property.
FRONTAGE
Via drop kerb from roadside to driveway for approximately 3 vehicles. Timber fenced boundaries, variety of shrub flower bed borders, finished with crushed slate. UPVC obscure double glazed entrance door from side into large entrance hall.
HALLWAY
8' 11" x 5' 11" (2.72m x 1.80m) upon entry with return measuring 12'11'' x 3'. Textured coved ceiling with pull down loft hatch and inset loft ladder. Wall mounted light points x 3. Wall mounted panelled radiator. Carpet laid throughout.
BEDROOM ONE
12' 2" x 10' 10" (3.71m x 3.30m) plus door recess. UPVC double glazed window to front aspect. Textured coved ceiling with ceiling light point. UPVC double glazed window to front aspect. Wall mounted panelled radiator. Built in bedroom furniture comprising of fitted wardrobe and drawer units and bedside cabinets. Carpets laid throughout.
BEDROOM TWO
9' 11" x 8' 10" (3.02m x 2.69m) UPVC double glazed window to side aspect. Textured ceiling with ceiling light point. High level wall mounted electricity consumer unit and electric meter. Wall mounted panelled radiator. Built in wardrobes and built in airing cupboard via louvre opening doors. Carpet laid throughout.
BEDROOM THREE
9' 10" x 7' 7" (3.00m x 2.31m) UPVC double glazed window to front aspect. Textured coved ceiling with light point. Wall mounted panelled radiator. Carpeted throughout.
SHOWER ROOM
6' 8" x 5' 5" (2.03m x 1.65m) Fully tiled shower room. Obscure UPVC double glazed window to side aspect. Textured coved ceiling with inset spotlighting and extractor. Ceramic wall tiles with contrasting colours and inset mid lay border. Tiled flooring throughout. Wall mounted panelled radiator. Close coupled WC, sink unit inset to vanity storage unit, double shower cubicle with pivoting shower screen with Electric Mira shower inset.
LIVING ROOM
18' 10" x 11' 10" (5.74m x 3.61m) Via double opening multi glazed panelled doors from hallway. Textured coved ceiling with two ceiling light points. Wall mounted panelled radiator. Feature centred fireplace with Gas fire inset with tiled hearth. Carpet laid throughout. Opening through to extension/dining area.
DINING AREA
9' 8" x 7' 9" (2.95m x 2.36m) UPVC double glazed sliding patio door to garden. Textured coved ceiling with two wall mounted light points. Wall mounted panelled radiator. Continuation of carpet from living room.
KITCHEN
17' 7" x 8' 5" (5.36m x 2.57m) narrowing to 4'6''. UPVC double glazed door to garden with corresponding double glazed windows. Textured coved ceiling with two ceiling light points. Kitchen comprises of a range of wall mounted and base level kitchen cabinet and drawer units with rolled edge work tops incorporating a four ring Gas hob. Stainless steel one and a half bowl sink unit with mixer tap & drainer. Integral split level oven & grill. Tiled splashbacks. Free standing slimline dishwasher. Free standing fridge/freezer to remain. Vinyl flooring laid throughout. Door through to utility room.
UTILITY ROOM
7' 9" x 5' 11" (2.36m x 1.80m) maximum- narrows to 3'6''. UPVC double glazed window to front aspect. Textured coved ceiling, ceiling light point. Wall mounted panelled radiator. Vinyl flooring throughout. Space & plumbing for various appliances including free standing washing machine and free standing tumble dryer to remain.
GARDEN
Commences with a paved patio area with pebble effect borders. External water tap. External security light. Remainder of garden is mainly laid to lawn with a paved pathway to one side leading to a brick built shed. Additional rear patio extending to hard standing area with timber garden shed. Timber fenced boundaries to all aspects. Gated side access to front.

