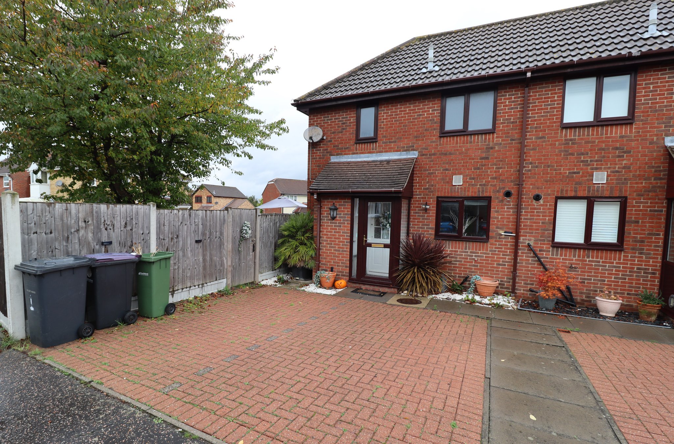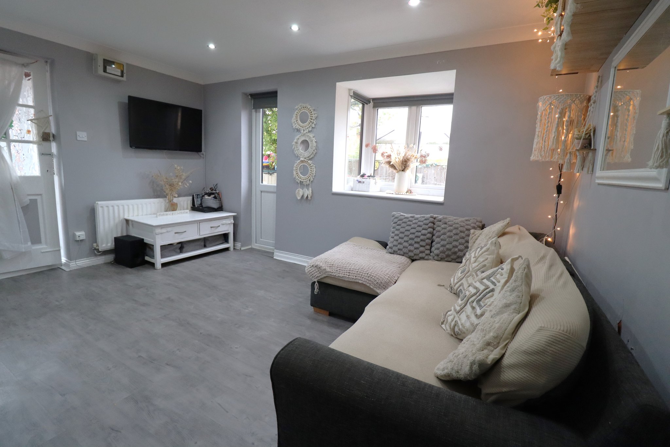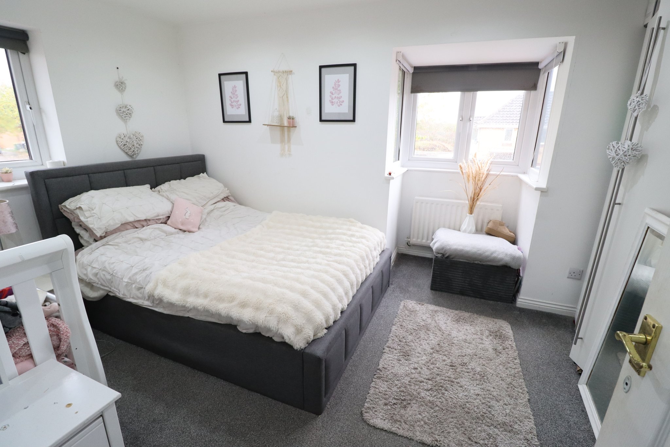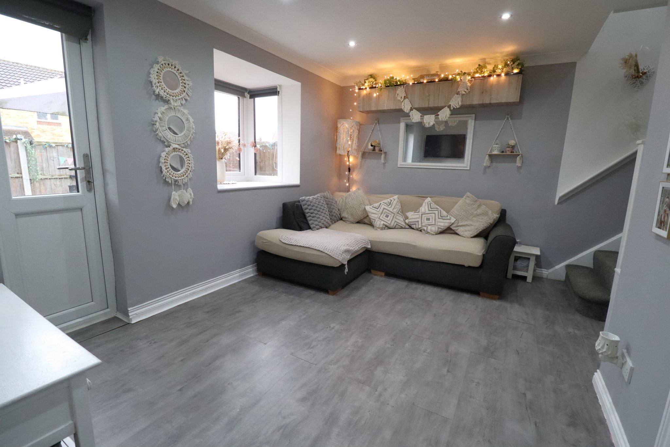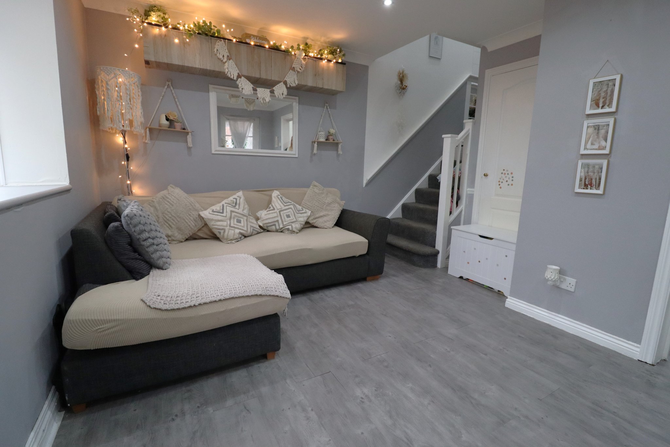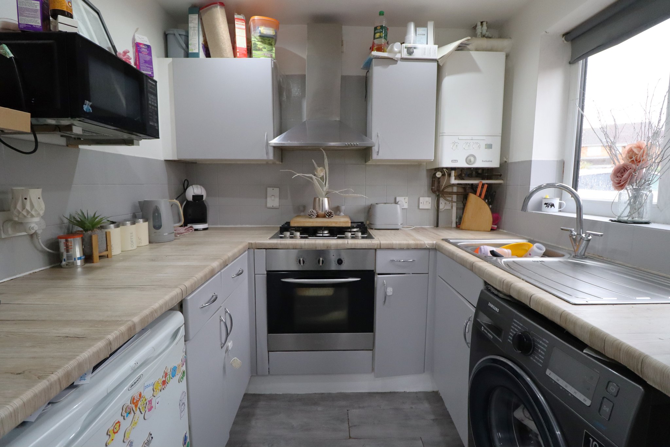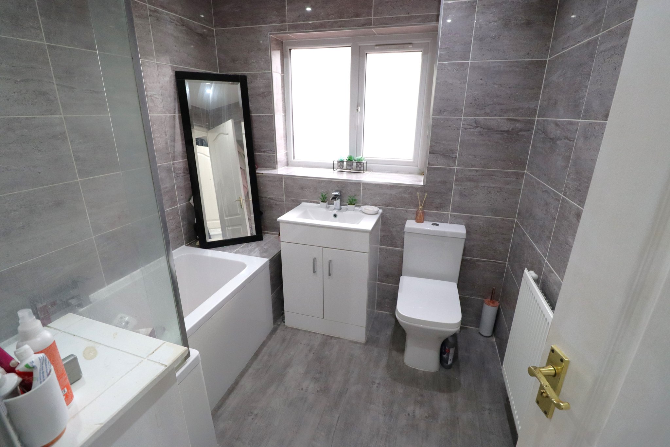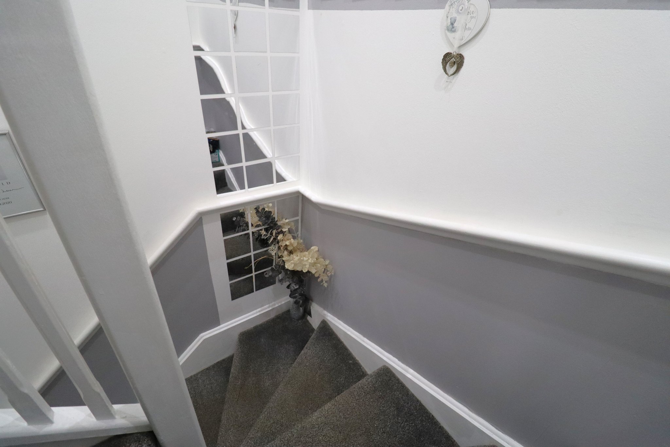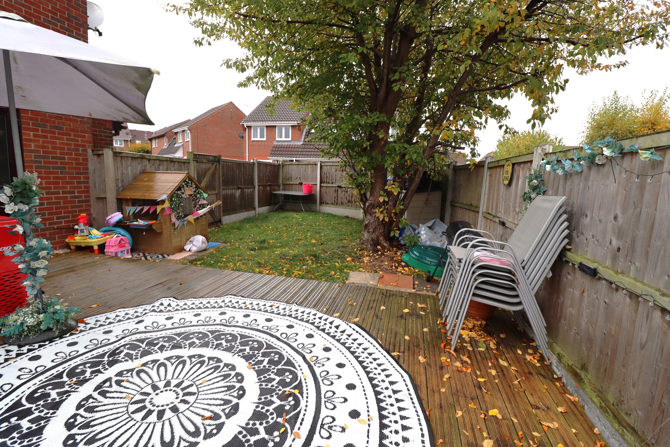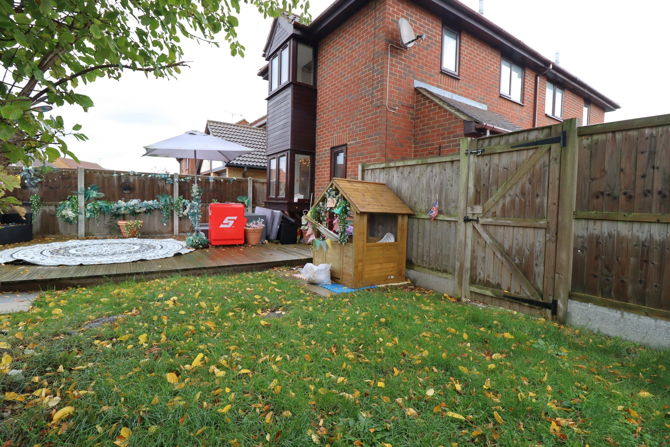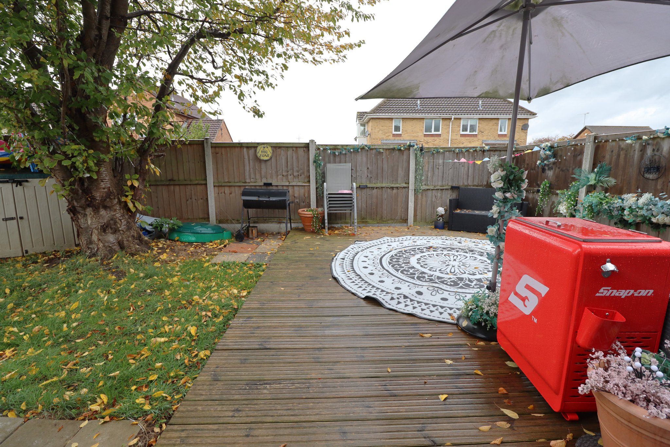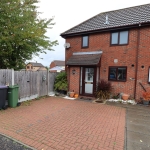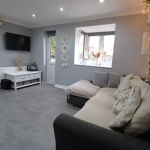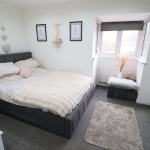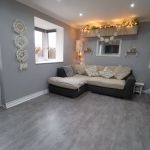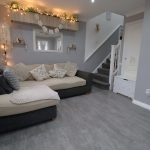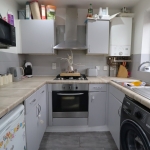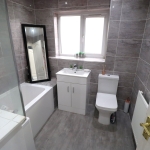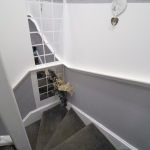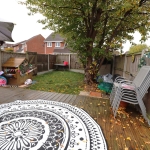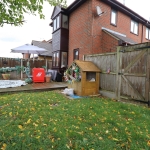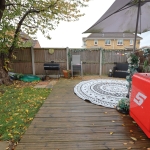Ashfield, Rayleigh
£260,000
*** ATTENTION FIRST TIME BUYERS & INVESTORS! *** One bedroom FREEHOLD STARTER HOME presented in modern condition throughout. BENEFITS FROM OWN WEST FACING GARDEN WITH DIRECT ACCESS FROM THE LIVING ROOM, popular Little Wheatleys Estate – NEAR TO STATION. Driveway for 2 x vehicles, full double glazing & gas central heating. Call to book your viewing now! 01268 947 947
About this property.
ENTRANCE PORCH
Approached via a block paved driveway for two vehicles with UPVC double glazed entrance door into porch. Within the porch is a built-in storage cupboard housing electricity and gas meters. Entrance to the property is via a hardwood entrance door with obscure glazed inserts opening to living room.
LIVING ROOM
13' 11" x 11' 2" narrows to 9' 2" (4.24m x 3.40m) Recently installed UPVC double glazed door opening to garden & double glazed box window. Smooth plastered and coved ceiling with inset spotlights. Radiator. Contemporary wood effect laminate flooring throughout. Built in under-stairs storage cupboard. Power points. Telephone point. Aerial point. Stairs rise to first floor. Opening through to kitchen.
KITCHEN
7' 3" x 6' 7" (2.21m x 2.01m) Double glazed window to front aspect. Smooth plastered ceiling with inset spotlights. Range of wall mounted and base level units with roll top work surface. Four ring gas hob with integral electric oven beneath and extractor hood over. Stainless steel sink unit with mixer tap and drainer inset to work top. Space for upright fridge freezer. Wood effect laminate flooring throughout. Wall mounted 'combi' boiler.
FIRST FLOOR LANDING
Via carpeted return stair case. Access to loft.
BEDROOM
13' 11" x 8' 9" (4.24m x 2.67m) Double glazed box bay window to front aspect. Additional double glazed window to side. Smooth plastered ceiling with inset spotlights. Ample space for double bed and plenty of storage space around. Radiator. Carpeted throughout. Power points.
MODERN BATHROOM
Modern three piece suite comprising of a Low level WC with flush mechanism, P shaped panel enclosed bath with shower over and stainless steel mixer taps, Vanity hand wash basin with stainless steel mixer tap and cupboards under, fully tiled walls, radiator, light grey oak effect laminate flooring, smooth plastered ceiling with inset spotlights. UPVC double glazed obscured windows to front aspect.
PRIVATE GARDEN
Fantastic addition - This sizeable West facing garden located to the side of property with direct access. There is also gated access via timber garden gate from the driveway. Fully enclosed with fencing to all boundaries, timber fenced boundary. Mainly laid to lawn with mature shrub borders.
PARKING
Red brick paved driveway giving off street parking for 2 cars
COUNCIL TAX BAND B
ROCHFORD DISTRICT COUNCIL

